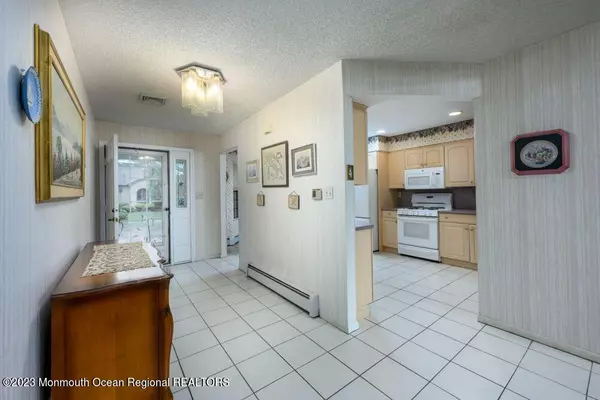For more information regarding the value of a property, please contact us for a free consultation.
Key Details
Sold Price $545,000
Property Type Single Family Home
Sub Type Adult Community
Listing Status Sold
Purchase Type For Sale
Square Footage 1,878 sqft
Price per Sqft $290
Municipality Marlboro (MAR)
Subdivision Greenbriar
MLS Listing ID 22319965
Sold Date 10/02/23
Style Ranch, Detached
Bedrooms 2
Full Baths 2
HOA Fees $220/mo
HOA Y/N Yes
Originating Board Monmouth Ocean Regional Multiple Listing Service
Year Built 1986
Annual Tax Amount $6,799
Tax Year 2022
Lot Size 6,534 Sqft
Acres 0.15
Property Description
Under Contract, Continue to Show. Welcome to Greenbriar-Marlboro and the Popular Hampton Model! This Spacious Floor Plan Features 2 Bedrooms, 2 Full Baths and 2-Car Garage. The Oversized Master Suite has Both - a Wall Closet and a Walk-In Closet. This Home Features a Large Living and Dining Room with High Ceilings and Skylights to make the Home Bright. The Bonus Room/Den has Sliders to the Very Private Back Patio with Awning and Plenty of Storage Space. The Community Offers Many Amenities including Pickleball, Pool, Bocce, Tennis and Walking Paths. There are Numerous Clubs and Activities and is Located Close to Routes 9 and 18, Shopping and Dining. Make this Your Home Today.
Location
State NJ
County Monmouth
Area Greenbriar N
Direction Route 9 to Taylors Mill Road. Left on Robertsville. Right on Clubhouse Road. Left on Cross Road. Right on Peasley Drive.
Interior
Interior Features Attic - Pull Down Stairs, Bay/Bow Window, Bonus Room, Ceilings - 9Ft+ 1st Flr, Den, Laundry Tub, Security System, Skylight, Sliding Door, Recessed Lighting
Heating Natural Gas, Forced Air
Cooling Central Air
Fireplace No
Exterior
Exterior Feature Patio, Tennis Court
Garage Double Wide Drive, Driveway, Off Street, Direct Access, Oversized, Storage
Garage Spaces 2.0
Pool Common, In Ground, Other - See Remarks
Amenities Available Exercise Room, Shuffleboard, Community Room, Swimming, Pool, Clubhouse, Common Area, Jogging Path, Landscaping, Bocci
Waterfront No
Roof Type Shingle
Parking Type Double Wide Drive, Driveway, Off Street, Direct Access, Oversized, Storage
Garage Yes
Building
Lot Description Other
Story 1
Foundation Slab
Sewer Public Sewer
Architectural Style Ranch, Detached
Level or Stories 1
Structure Type Patio, Tennis Court
New Construction No
Others
Senior Community Yes
Tax ID 30-00371-0000-00150
Read Less Info
Want to know what your home might be worth? Contact us for a FREE valuation!

Our team is ready to help you sell your home for the highest possible price ASAP

Bought with Realty One Group Central
GET MORE INFORMATION





