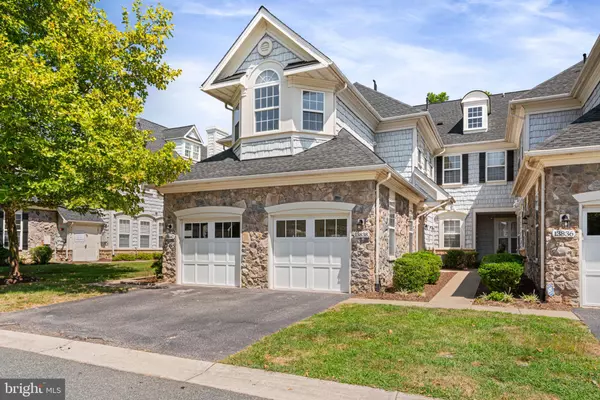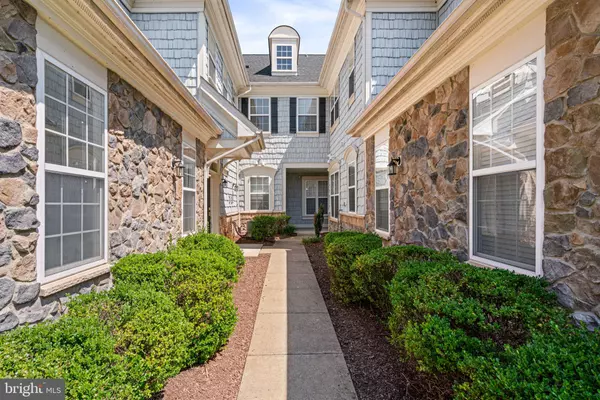For more information regarding the value of a property, please contact us for a free consultation.
Key Details
Sold Price $499,000
Property Type Condo
Sub Type Condo/Co-op
Listing Status Sold
Purchase Type For Sale
Square Footage 2,006 sqft
Price per Sqft $248
Subdivision Belmont Bay
MLS Listing ID VAPW2056618
Sold Date 09/29/23
Style Contemporary
Bedrooms 3
Full Baths 2
Condo Fees $415/mo
HOA Fees $77/mo
HOA Y/N Y
Abv Grd Liv Area 2,006
Originating Board BRIGHT
Year Built 2006
Annual Tax Amount $5,251
Tax Year 2022
Property Description
Main level living at its finest with walls of windows! The spacious kitchen is loaded with cabinets, Corian countertops with multiple prep areas, stainless steel appliances, gas cooking plus an island. The living area features a marvel surrounded gas fireplace. A separate dining area. The covered balcony is the most relaxing space of all! Primary Suite! It's roomy with a wall of windows, vaulted ceiling, a walk-in closet and a luxurious spa-like bath! Double sinks, a large whirlpool tub, separate shower and linen closet. At the opposite end of the home, you'll find bedroom 2 and bedroom 3 is down the hallway along with a full guest bath. A laundry closet is conveniently located adjacent to this area. Library/Den , 1 Car Garage w/Driveway. Fresh paint and new carpet. The community includes pool, tennis/pickle ball courts, tot lot and walking paths. The Belmont Bay Harbor Marina is nearby as well as the Occoquan Bay National Wildlife Refuge! Minutes away is the quaint town of Occoquan! Great location - less than a mile to the VRE! Good access to I-95, Route 1 and 123.
Location
State VA
County Prince William
Zoning PMD
Rooms
Main Level Bedrooms 3
Interior
Interior Features Breakfast Area, Ceiling Fan(s), Combination Dining/Living, Crown Moldings, Dining Area, Floor Plan - Open, Kitchen - Eat-In, Kitchen - Gourmet, Kitchen - Island, Kitchen - Table Space, Pantry, Recessed Lighting, Soaking Tub, Stall Shower, Upgraded Countertops, Walk-in Closet(s), WhirlPool/HotTub
Hot Water Electric
Heating Forced Air
Cooling Central A/C, Ceiling Fan(s)
Flooring Carpet
Fireplaces Number 1
Fireplaces Type Gas/Propane
Equipment Built-In Microwave, Dishwasher, Disposal, Exhaust Fan, Oven/Range - Gas, Refrigerator, Stainless Steel Appliances, Washer, Water Heater, Dryer - Electric
Fireplace Y
Appliance Built-In Microwave, Dishwasher, Disposal, Exhaust Fan, Oven/Range - Gas, Refrigerator, Stainless Steel Appliances, Washer, Water Heater, Dryer - Electric
Heat Source Natural Gas
Laundry Dryer In Unit, Main Floor, Washer In Unit
Exterior
Garage Garage - Front Entry, Garage Door Opener
Garage Spaces 1.0
Utilities Available Cable TV Available, Electric Available, Natural Gas Available, Phone Available, Sewer Available, Water Available
Amenities Available Jog/Walk Path, Marina/Marina Club, Pool - Outdoor, Tot Lots/Playground, Common Grounds, Tennis Courts
Water Access N
View Garden/Lawn, Trees/Woods
Roof Type Composite
Accessibility Other
Attached Garage 1
Total Parking Spaces 1
Garage Y
Building
Story 2
Foundation Concrete Perimeter
Sewer Public Sewer
Water Public
Architectural Style Contemporary
Level or Stories 2
Additional Building Above Grade, Below Grade
Structure Type 2 Story Ceilings,Cathedral Ceilings
New Construction N
Schools
School District Prince William County Public Schools
Others
Pets Allowed Y
HOA Fee Include Common Area Maintenance,Management,Pool(s),Snow Removal,Trash,Water,Sewer,Road Maintenance,Reserve Funds
Senior Community No
Tax ID 8492-23-2960.02
Ownership Condominium
Acceptable Financing Cash, Conventional, FHA, VA
Listing Terms Cash, Conventional, FHA, VA
Financing Cash,Conventional,FHA,VA
Special Listing Condition Standard
Pets Description Cats OK, Dogs OK
Read Less Info
Want to know what your home might be worth? Contact us for a FREE valuation!

Our team is ready to help you sell your home for the highest possible price ASAP

Bought with Michael Goss • Coldwell Banker Platinum One
GET MORE INFORMATION





