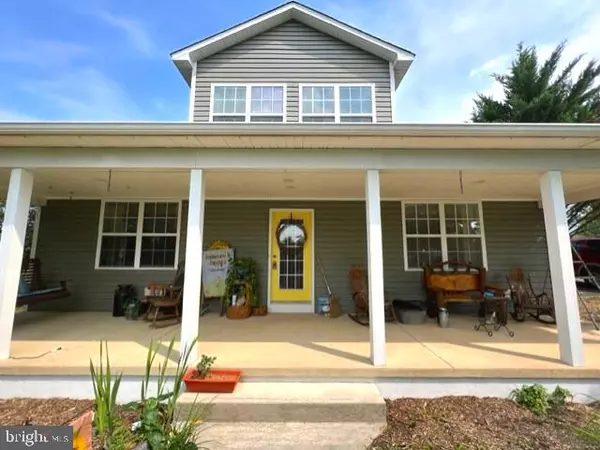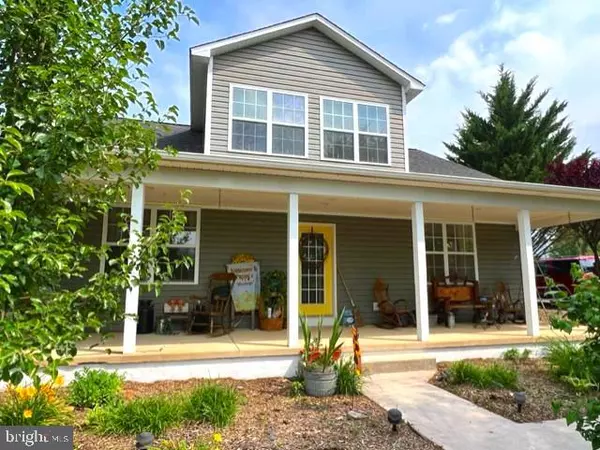For more information regarding the value of a property, please contact us for a free consultation.
Key Details
Sold Price $375,000
Property Type Single Family Home
Sub Type Detached
Listing Status Sold
Purchase Type For Sale
Square Footage 1,756 sqft
Price per Sqft $213
Subdivision None Available
MLS Listing ID WVMO2003198
Sold Date 09/29/23
Style Cape Cod
Bedrooms 2
Full Baths 1
Half Baths 1
HOA Fees $10/ann
HOA Y/N Y
Abv Grd Liv Area 1,756
Originating Board BRIGHT
Year Built 2008
Annual Tax Amount $1,245
Tax Year 2021
Lot Size 2.070 Acres
Acres 2.07
Property Description
Elegant 2-Bedroom Cape Cod located in Sleepy Creek Orchard. Main Level Bedroom, with the Primary Bedroom on the Upper level. Brand New 2-Car Garage, Shed, Rear-Fence, Washer/Dryer, Hot Water Heater, and Refrigerator. Driveway recently restored. Open Family Room with brick hearth and propane gas fireplace which connects to the dining area and kitchen, with breakfast bar. Granite countertops, and plenty of room for entertaining on the main level. Primary bedroom on upper level as well as a primary bathroom which includes a shower and a large soaking tub. You can look out any window in this home, and see breathtaking views. Front Porch and back yard allow for plenty of relaxation and comfort, giving this home a charming and welcoming feel. Sits on 2.07 acres and includes permitted access to the community area alongside Sleepy Creek.
Location
State WV
County Morgan
Zoning 101
Rooms
Other Rooms Living Room, Dining Room, Primary Bedroom, Bedroom 2, Kitchen, Laundry, Primary Bathroom, Half Bath
Main Level Bedrooms 1
Interior
Interior Features Carpet, Ceiling Fan(s), Central Vacuum, Dining Area, Family Room Off Kitchen, Floor Plan - Open, Recessed Lighting, Soaking Tub, Stall Shower, Other
Hot Water Electric
Heating Hot Water, Heat Pump(s)
Cooling Central A/C
Flooring Carpet, Ceramic Tile
Fireplaces Number 1
Fireplaces Type Gas/Propane
Equipment Oven - Wall, Central Vacuum, Cooktop, Dishwasher, Dryer - Electric, Dryer - Front Loading, Microwave, Stove, Washer, Washer - Front Loading, Water Heater
Fireplace Y
Appliance Oven - Wall, Central Vacuum, Cooktop, Dishwasher, Dryer - Electric, Dryer - Front Loading, Microwave, Stove, Washer, Washer - Front Loading, Water Heater
Heat Source Electric
Laundry Dryer In Unit, Washer In Unit, Has Laundry
Exterior
Garage Oversized
Garage Spaces 6.0
Fence Rear, Wood
Utilities Available Electric Available, Propane, Sewer Available, Water Available
Waterfront N
Water Access N
View Garden/Lawn, Pasture, Valley
Roof Type Architectural Shingle
Street Surface Gravel
Accessibility Level Entry - Main
Road Frontage Road Maintenance Agreement
Total Parking Spaces 6
Garage Y
Building
Lot Description Front Yard, Landscaping, Road Frontage
Story 2
Foundation Slab
Sewer On Site Septic
Water Private, Well
Architectural Style Cape Cod
Level or Stories 2
Additional Building Above Grade, Below Grade
Structure Type 9'+ Ceilings,Plaster Walls
New Construction N
Schools
High Schools Berkeley Springs
School District Morgan County Schools
Others
Senior Community No
Tax ID 01 10011600000000
Ownership Fee Simple
SqFt Source Estimated
Security Features Smoke Detector
Acceptable Financing Cash, Conventional, FHA, USDA, VA
Listing Terms Cash, Conventional, FHA, USDA, VA
Financing Cash,Conventional,FHA,USDA,VA
Special Listing Condition Standard
Read Less Info
Want to know what your home might be worth? Contact us for a FREE valuation!

Our team is ready to help you sell your home for the highest possible price ASAP

Bought with Dorothy Vance • Keller Williams Premier Realty
GET MORE INFORMATION





