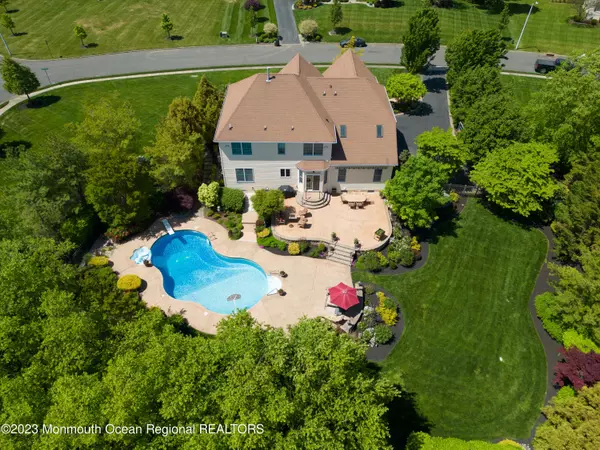For more information regarding the value of a property, please contact us for a free consultation.
Key Details
Sold Price $1,100,000
Property Type Single Family Home
Sub Type Single Family Residence
Listing Status Sold
Purchase Type For Sale
Square Footage 3,552 sqft
Price per Sqft $309
Municipality Howell (HOW)
Subdivision Deer Run Farm
MLS Listing ID 22313344
Sold Date 09/26/23
Style Colonial
Bedrooms 4
Full Baths 3
Half Baths 1
HOA Y/N No
Originating Board Monmouth Ocean Regional Multiple Listing Service
Year Built 2005
Annual Tax Amount $15,235
Tax Year 2022
Lot Size 0.920 Acres
Acres 0.92
Property Description
Pride in ownership is apparent throughout this Centex built home in desirable Deer Run Farm. Enjoy spacious rooms, wonderful open floor plan, hardwood flooring & custom millwork. Eat-in kitchen offering center island, granite, ss appliances, double oven, pantry, and slider to backyard oasis. Family room complete with vaulted ceiling, skylight, and second staircase to upper level. Tranquil primary bedroom offers tray ceiling, walk in closet & 2 additional closets, private sitting room & full bath w/jacuzzi tub. Three additional generous size bedrooms and guest bath with double vanity. Full finished basement adds additional living space featuring high ceiling, storage area, & full bath. List of complete amenities attached. Not to be missed! Fully fenced property with 20x40ft pool and oversize patio area. 3 car garage and whole house generator complete this amazing home! Nothing to do but unpack!
Location
State NJ
County Monmouth
Area North Howell
Direction USE GPS
Rooms
Basement Bilco Style Doors, Ceilings - High, Finished, Full, Heated
Interior
Interior Features Bay/Bow Window, Ceilings - 9Ft+ 1st Flr, Center Hall, Dec Molding, French Doors, Security System, Skylight, Sliding Door, Recessed Lighting
Heating 2 Zoned Heat
Cooling 2 Zoned AC
Fireplaces Number 1
Fireplace Yes
Exterior
Exterior Feature Fence, Outdoor Lighting, Patio, Shed, Sprinkler Under, Swimming, Lighting
Garage Driveway, On Street, Direct Access, Oversized
Garage Spaces 3.0
Pool Heated, In Ground, Vinyl
Waterfront No
Roof Type Shingle
Parking Type Driveway, On Street, Direct Access, Oversized
Garage Yes
Building
Lot Description Corner Lot, Level
Story 3
Sewer Septic Tank
Water Well
Architectural Style Colonial
Level or Stories 3
Structure Type Fence, Outdoor Lighting, Patio, Shed, Sprinkler Under, Swimming, Lighting
Schools
High Schools Colts Neck
Others
Tax ID 21-00175-0000-00019-15
Read Less Info
Want to know what your home might be worth? Contact us for a FREE valuation!

Our team is ready to help you sell your home for the highest possible price ASAP

Bought with C21/ Action Plus Realty
GET MORE INFORMATION





