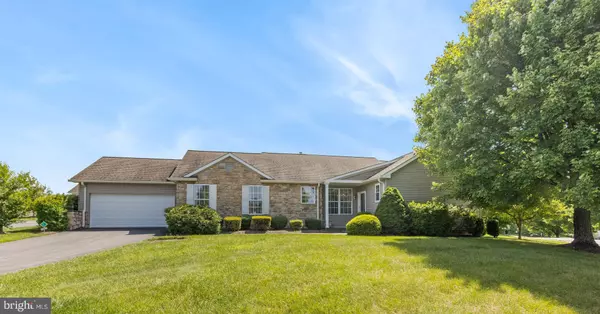For more information regarding the value of a property, please contact us for a free consultation.
Key Details
Sold Price $689,000
Property Type Single Family Home
Sub Type Detached
Listing Status Sold
Purchase Type For Sale
Square Footage 2,624 sqft
Price per Sqft $262
Subdivision Fox Hill Farm
MLS Listing ID PADE2052462
Sold Date 09/25/23
Style Ranch/Rambler
Bedrooms 2
Full Baths 3
Half Baths 1
HOA Fees $350/mo
HOA Y/N Y
Abv Grd Liv Area 2,124
Originating Board BRIGHT
Year Built 1997
Annual Tax Amount $7,113
Tax Year 2023
Lot Size 2,614 Sqft
Acres 0.06
Lot Dimensions 0.00 x 0.00
Property Description
Looking for a care-free lifestyle in a great location? Fox Hill Farm continues to be one of the most desirable Over-55 Communities in the area. We are excited to present to you 1300 Covert Court. This home is the Huntington Model which is the largest floorplan in the community. It offers one level living with the added bonus of Finished Lower Level with a Full Bath, Cedar Closet and Storage Area. First Floor has a formal Living Room with gas fireplace, formal Dining Room, Eat-in Kitchen that is open to the Great Room with a gas fireplace, Primary Bedroom with Walk-in Closet and a Full Bath, Second Bedroom, Hall Bath, Laundry Room, Guest Half Bath and access to the 2-Car attached Garage. There are also sliding doors to the Deck from the Kitchen. It also features gorgeous Triple Crown Molding and Hardwood Floors in all the right places, WOW! It really is a wonderful opportunity for a lucky new owner.
The incredible Fox Hill Farm Clubhouse will make you feel like you are living in a resort. It has a Fitness Center, Game Room, Library, Arts & Craft Room, Indoor Pool, Jacuzzi, Billiards and an Outdoor Pool too! Outdoor Shuffleboard and Pickleball Courts are there to be enjoyed by residents too. The Clubhouse has 24 hour secured access. The Main Room with dance floor & fireplace, Kitchen and Veranda are available for homeowners to rent for private parties. There is also a walking trail that goes all around the neighborhood.
This monthly HOA fee includes Grass Mowing, Snow Plowing, Trash & Recycling Removal. Clubhouse Facilities, Common Area Maintenance and Exterior Building Maintenance(includes Roofing, Siding, Shutters, Gutters, Downspouts), Monthly Community Newsletter and Activity Calendar.
Location
State PA
County Delaware
Area Concord Twp (10413)
Zoning RESIDENTIAL
Rooms
Other Rooms Living Room, Dining Room, Primary Bedroom, Bedroom 2, Kitchen, Family Room, Great Room, Laundry, Bathroom 2, Primary Bathroom, Full Bath, Half Bath
Basement Full, Partially Finished
Main Level Bedrooms 2
Interior
Interior Features Crown Moldings, Family Room Off Kitchen, Floor Plan - Traditional, Formal/Separate Dining Room, Wood Floors, Window Treatments, Walk-in Closet(s)
Hot Water Electric
Heating Forced Air
Cooling Central A/C
Flooring Carpet, Ceramic Tile, Hardwood
Fireplaces Number 2
Fireplaces Type Double Sided, Gas/Propane
Fireplace Y
Heat Source Natural Gas
Laundry Main Floor
Exterior
Garage Garage Door Opener, Built In, Garage - Side Entry
Garage Spaces 2.0
Amenities Available Club House, Exercise Room, Fitness Center, Game Room, Library, Pool - Indoor, Pool - Outdoor, Picnic Area
Waterfront N
Water Access N
Roof Type Architectural Shingle
Accessibility None
Parking Type Attached Garage, Driveway, On Street
Attached Garage 2
Total Parking Spaces 2
Garage Y
Building
Story 1
Foundation Concrete Perimeter
Sewer Public Sewer
Water Public
Architectural Style Ranch/Rambler
Level or Stories 1
Additional Building Above Grade, Below Grade
New Construction N
Schools
High Schools Garnet Valley High
School District Garnet Valley
Others
HOA Fee Include Common Area Maintenance,Ext Bldg Maint,Lawn Maintenance,Pool(s),Snow Removal
Senior Community Yes
Age Restriction 55
Tax ID 13-00-00379-50
Ownership Fee Simple
SqFt Source Assessor
Acceptable Financing Cash, Conventional
Listing Terms Cash, Conventional
Financing Cash,Conventional
Special Listing Condition Standard
Read Less Info
Want to know what your home might be worth? Contact us for a FREE valuation!

Our team is ready to help you sell your home for the highest possible price ASAP

Bought with Roberta Geddis • Coldwell Banker Realty
GET MORE INFORMATION





