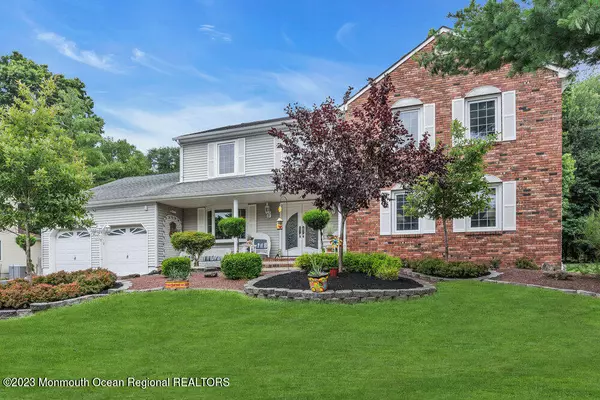For more information regarding the value of a property, please contact us for a free consultation.
Key Details
Sold Price $950,000
Property Type Single Family Home
Sub Type Single Family Residence
Listing Status Sold
Purchase Type For Sale
Square Footage 2,859 sqft
Price per Sqft $332
Municipality Marlboro (MAR)
Subdivision Paddock Club N
MLS Listing ID 22319801
Sold Date 09/20/23
Style Custom, Colonial, 2 Story
Bedrooms 5
Full Baths 2
Half Baths 1
HOA Y/N No
Originating Board Monmouth Ocean Regional Multiple Listing Service
Annual Tax Amount $12,081
Tax Year 2022
Lot Size 0.760 Acres
Acres 0.76
Property Description
Welcome Home! This beautiful, updated & well maintained home is located in the sought after community of Paddock Club North. This 5 bdrm, 2.5 bath center hall colonial is situated on a cul-de-sac, nestled on an oversized, flat, wooded lot & featuring an expansive addition on the rear of the home. 2-story entry hall, formal LR & DR, spectacular chef's kitchen w/hooded Thermador 6 burner stove plus walloven, Sub-Zero refrigerator, Miele DW, granite counters, oversized center-island, huge breakfast area, french doors lead to a sunroom, great rm w/stone wall gas fireplace, brand new master bath, newer main bath, 3 newly painted & carpeted bdrms, finished basement w/cedar closet & lots of storage, yard w/screened gazebo w/lights & clg fan. Highly rated schools, close to shopping & restaurants.
Location
State NJ
County Monmouth
Area None
Direction TOPANEMUS TO BIRCHWOOD TO CARRIAGE OR RT 79 TO STEEPLECHASE TO BIRCHWOOD TO CARRIAGE
Rooms
Basement Finished, Full, Heated
Interior
Interior Features Attic, Attic - Pull Down Stairs, Bay/Bow Window, Center Hall, Den, French Doors, Security System, Skylight, Sliding Door, Wall Mirror, Breakfast Bar, Recessed Lighting
Heating Natural Gas, Forced Air, 2 Zoned Heat
Cooling Central Air, 2 Zoned AC
Flooring Wood, Other
Fireplaces Number 1
Fireplace Yes
Window Features Insulated Windows
Exterior
Exterior Feature BBQ, Gazebo, Outdoor Lighting, Palladium Window, Porch - Open, Security System, Shed, Sprinkler Under, Storage, Thermal Window, Porch - Covered, Lighting
Garage Paved, Asphalt, Double Wide Drive, Driveway, Direct Access
Garage Spaces 2.0
Waterfront No
Roof Type Shingle
Parking Type Paved, Asphalt, Double Wide Drive, Driveway, Direct Access
Garage Yes
Building
Lot Description Oversized, Back to Woods, Cul-De-Sac, Level, Wooded
Story 2
Sewer Public Sewer
Architectural Style Custom, Colonial, 2 Story
Level or Stories 2
Structure Type BBQ, Gazebo, Outdoor Lighting, Palladium Window, Porch - Open, Security System, Shed, Sprinkler Under, Storage, Thermal Window, Porch - Covered, Lighting
Schools
Elementary Schools Frank Dugan
Middle Schools Marlboro
High Schools Marlboro
Others
Tax ID 30-00408-0000-00041
Read Less Info
Want to know what your home might be worth? Contact us for a FREE valuation!

Our team is ready to help you sell your home for the highest possible price ASAP

Bought with Real Broker LLC
GET MORE INFORMATION





