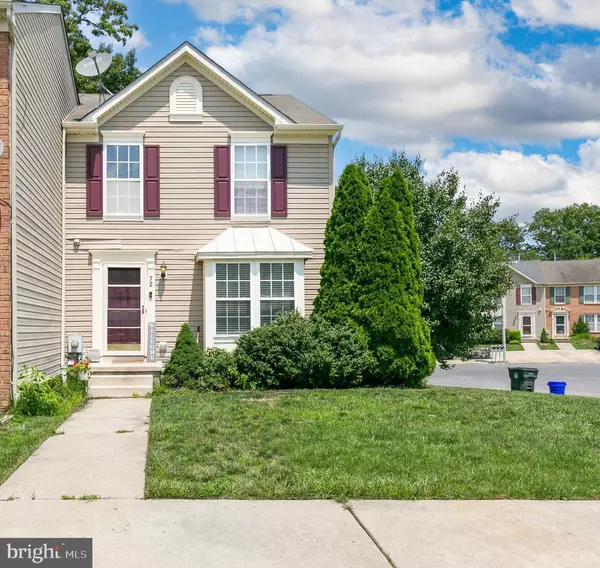For more information regarding the value of a property, please contact us for a free consultation.
Key Details
Sold Price $285,000
Property Type Townhouse
Sub Type End of Row/Townhouse
Listing Status Sold
Purchase Type For Sale
Square Footage 1,640 sqft
Price per Sqft $173
Subdivision Victoria Crossing
MLS Listing ID NJAC2009138
Sold Date 09/22/23
Style Colonial
Bedrooms 3
Full Baths 2
Half Baths 1
HOA Fees $106/qua
HOA Y/N Y
Abv Grd Liv Area 1,240
Originating Board BRIGHT
Year Built 2003
Annual Tax Amount $4,248
Tax Year 2022
Lot Size 4,356 Sqft
Acres 0.1
Lot Dimensions 0.00 x 0.00
Property Description
Welcome to 72 Jamestown Circle located in the desirable neighborhood of Victoria Crossing! As an end-unit, you can appreciate the extra yard space to enjoy. This lovely 3 bedroom 2.5 bathroom townhouse is ready for its new owner. With a 2-car driveway, there is plenty of space for your parking needs. When you enter this home, you will notice the newer flooring and fresh paint throughout the entire main level of the home. There is a generous-sized living room with a large bay window that allows natural light to fill the space. This level also offers a half bathroom, and a spacious kitchen and dining area. The kitchen offers newer stainless steel appliances, plenty of counter space and cabinetry, and a pantry for your storage needs. The dining area offers plenty of space with a sliding glass door that accesses the deck and backyard area. Upstairs, the primary bedroom offers a walk-in closet and primary bathroom. There are two additional bedrooms with another full bathroom for your convenience. Additionally, there is a finished basement for your enjoyment! It's perfect for entertaining. Laundry is also located in this area. This home has been well-maintained and is in a desirable area. The neighborhood offers basketball courts, a swimming pool, playgrounds and more. Come see this beauty before it is sold.
Location
State NJ
County Atlantic
Area Hamilton Twp (20112)
Zoning GA-I
Rooms
Other Rooms Living Room, Dining Room, Primary Bedroom, Bedroom 2, Bedroom 3, Kitchen, Basement, Laundry, Bathroom 2, Primary Bathroom, Half Bath
Basement Partially Finished, Poured Concrete
Interior
Interior Features Dining Area, Tub Shower, Walk-in Closet(s), Attic, Combination Kitchen/Dining, Kitchen - Eat-In, Pantry, Primary Bath(s), Stall Shower
Hot Water Natural Gas
Heating Forced Air
Cooling Central A/C
Flooring Laminate Plank, Partially Carpeted, Tile/Brick
Equipment Built-In Microwave, Dishwasher, Dryer, Microwave, Oven/Range - Gas, Refrigerator, Washer, Stainless Steel Appliances, Water Heater
Furnishings No
Fireplace N
Window Features Sliding
Appliance Built-In Microwave, Dishwasher, Dryer, Microwave, Oven/Range - Gas, Refrigerator, Washer, Stainless Steel Appliances, Water Heater
Heat Source Natural Gas
Laundry Basement, Washer In Unit, Dryer In Unit
Exterior
Exterior Feature Deck(s)
Garage Spaces 2.0
Amenities Available Swimming Pool, Tot Lots/Playground, Pool - Outdoor, Community Center, Basketball Courts
Water Access N
Roof Type Architectural Shingle
Accessibility None
Porch Deck(s)
Total Parking Spaces 2
Garage N
Building
Story 2
Foundation Concrete Perimeter
Sewer Public Sewer
Water Public
Architectural Style Colonial
Level or Stories 2
Additional Building Above Grade, Below Grade
New Construction N
Schools
School District Greater Egg Harbor Region Schools
Others
HOA Fee Include Pool(s),Snow Removal,Lawn Maintenance
Senior Community No
Tax ID 12-01132 17-00038
Ownership Fee Simple
SqFt Source Assessor
Acceptable Financing Cash, Conventional, FHA, VA
Listing Terms Cash, Conventional, FHA, VA
Financing Cash,Conventional,FHA,VA
Special Listing Condition Standard
Read Less Info
Want to know what your home might be worth? Contact us for a FREE valuation!

Our team is ready to help you sell your home for the highest possible price ASAP

Bought with Donna Marisa Obrien • KW Jersey/Keller Williams Jersey
GET MORE INFORMATION





