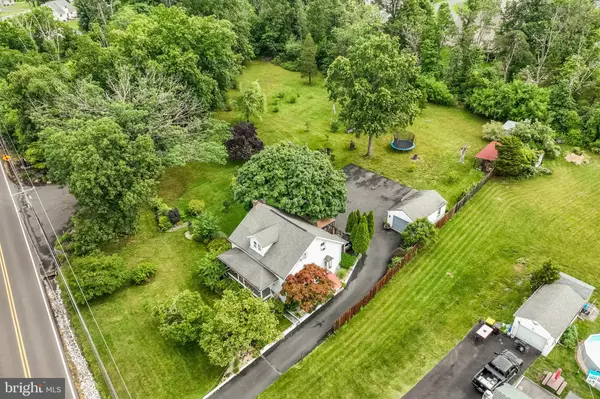For more information regarding the value of a property, please contact us for a free consultation.
Key Details
Sold Price $365,000
Property Type Single Family Home
Sub Type Detached
Listing Status Sold
Purchase Type For Sale
Square Footage 1,176 sqft
Price per Sqft $310
Subdivision None Available
MLS Listing ID PAMC2077552
Sold Date 09/18/23
Style Cape Cod
Bedrooms 3
Full Baths 1
Half Baths 1
HOA Y/N N
Abv Grd Liv Area 1,176
Originating Board BRIGHT
Year Built 1945
Annual Tax Amount $3,648
Tax Year 2022
Lot Size 1.405 Acres
Acres 1.4
Lot Dimensions 84.00 x 0.00
Property Description
This cozy cape-cod style home in Marlborough Township, nicely set on well over an acre, is beautifully accented by extensive landscaping. The front porch and spacious rear deck offer wonderful vantage points for enjoying the well-placed shrubs, a plethora of ornamental and shade trees, and extensive perennial gardens. From the front porch, you'll enter a comfortable living room, with an adjoining dining room with hardwood flooring. In the bright and cheery kitchen, you'll find tile flooring, smooth top electric stove, tile backsplash, dishwasher, ample cabinetry including a pantry, and even a greenhouse window for your herbs and houseplants! The main level full bathroom was recently upgraded with tile shower, marble vanity, and stylish new flooring, and the main level bedroom includes one wall of shelving and cubbies for storage and these remain with the home for the convenience of the buyer.
The second floor has three rooms; a large bedroom, a smaller room that is perfect for a nursery, office or sitting room, and a third room that is a half bath/large walk in closet. There is additional storage in the cubbies under the eaves, too. The basement offers a finished room that is currently used as a bedroom but could function well as a home office or playroom, too. The unfinished portion of the basement offers abundant storage space and a bilco door to the driveway.
The expansive deck is a great place to enjoy summer evenings or for hosting gatherings. The driveway leads to a large parking area behind the home and a one-car detached garage. A 12' X 10' storage shed provides 64 linear feet of shelf space, and there is a large, open-air shed (24' X 12') on the property, too, perfect for storing firewood and outdoor equipment.
Conveniently located to Route 63/Sumneytown Pike, Route 29 and Route 663, and the PA Turnpike and Route 78 are just a reasonable distance away. There are a plethora of parks nearby, both municipal and county. Nearby Green Lane Park, part of the Montgomery County Park System, is a 3400+ acre park offering a plethora of recreational opportunities. Outdoor enthusiasts will appreciate the fishing, hiking, boating, birding, 25 miles of horse trails, playgrounds and programming offered by this park. Make an appointment soon, this one won't last!
Location
State PA
County Montgomery
Area Marlborough Twp (10645)
Zoning VR
Rooms
Basement Partially Finished
Main Level Bedrooms 1
Interior
Interior Features Carpet, Kitchen - Eat-In, Wood Floors, Tub Shower, Stove - Coal, Stove - Wood
Hot Water S/W Changeover
Heating Baseboard - Hot Water
Cooling None
Flooring Carpet, Hardwood, Ceramic Tile
Equipment Oven/Range - Electric, Dishwasher
Appliance Oven/Range - Electric, Dishwasher
Heat Source Oil, Coal, Wood
Exterior
Garage Garage - Front Entry
Garage Spaces 15.0
Water Access N
Roof Type Shingle
Accessibility None
Total Parking Spaces 15
Garage Y
Building
Lot Description Front Yard, Landscaping, Level, Rear Yard, SideYard(s)
Story 2
Foundation Block
Sewer Public Sewer
Water Well
Architectural Style Cape Cod
Level or Stories 2
Additional Building Above Grade, Below Grade
New Construction N
Schools
Elementary Schools Marlborough
Middle Schools Upper Perkiomen
High Schools Upper Perkiomen
School District Upper Perkiomen
Others
Senior Community No
Tax ID 45-00-00640-008
Ownership Fee Simple
SqFt Source Assessor
Special Listing Condition Standard
Read Less Info
Want to know what your home might be worth? Contact us for a FREE valuation!

Our team is ready to help you sell your home for the highest possible price ASAP

Bought with Jason Samuel Kidwell • Moments Real Estate
GET MORE INFORMATION





