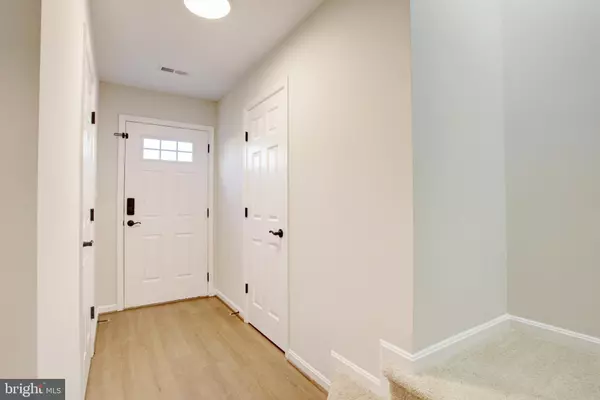For more information regarding the value of a property, please contact us for a free consultation.
Key Details
Sold Price $414,800
Property Type Townhouse
Sub Type End of Row/Townhouse
Listing Status Sold
Purchase Type For Sale
Square Footage 1,957 sqft
Price per Sqft $211
Subdivision Lakeside
MLS Listing ID VASP2019344
Sold Date 09/15/23
Style Contemporary
Bedrooms 3
Full Baths 2
Half Baths 2
HOA Fees $90/mo
HOA Y/N Y
Abv Grd Liv Area 1,447
Originating Board BRIGHT
Year Built 2017
Annual Tax Amount $2,289
Tax Year 2022
Lot Size 3,247 Sqft
Acres 0.07
Property Description
The ONE you waited to find!! Welcome HOME to this beautiful renovated contemporary END-UNIT with a 19x9 garage and a double driveway in sought-after Lakeside - a quiet park/lake setting in an outstanding location, minutes to I-95, commuter express lots, 2 VRE train stations, and historic Fredericksburg! This outstanding model features tons of natural light with 9ft high ceilings and tall energy-efficient windows on all 3 finished levels. The GOURMET Kitchen will be everyone's favorite place to gather, with stylish white 42" designer cabinets, upgraded stainless steel gas appliances, stunning level 5 Italian granite counters, and an entertainer's 8ft island with breakfast bar seating! This main level offers fabulous wide-plank hardwood flooring with a formal dining area, a sliding glass door to the private composite 10x9ft back deck, a spacious living room, and a convenient guest bath. The upper bedroom level has a LUXURY owner's wing with a vaulted ceiling, a spacious walk-in closet, and a private en suite bathroom with a large double vanity, large shower, and private water closet. This level offers 2 additional bedrooms sharing a hall full bathroom plus a convenient top-floor laundry room with a full-sized washer and dryer! The lowest level has a welcoming front foyer with a half bath, a coat closet, and an interior door to the extended garage with a workshop area. Down the hall is the awesome family recreation room with plenty of space for a media/theater area plus a game table - or use this space as a home office/guest room/workout room with a walkout to your private fenced backyard with a bonus storage shed! This lovely home has just been professionally painted with designer tone-on-tone neutral paint, with gorgeous new water-resistant wood plank flooring on the lowest level, and new upgraded carpeting on the stairs and bedroom level - this home is move-in ready! Enjoy the walking/running trails down to the community lake and the Lakeside community playground. This hidden gem of a neighborhood offers quick access to world-class shopping and dining (minutes to Central Park, Cosner's Corner, and charming Old Town Fredericksburg), commuter options to DC and The Pentagon, minutes to the VRE Train/Amtrak stations, renowned universities, and medical facilities - an ideal location! Bring your golf clubs to play at Lee's Hill or plan a day kayaking at Motts Run. Welcome home to 4715 Wensel Road!
Location
State VA
County Spotsylvania
Zoning R8
Rooms
Other Rooms Living Room, Dining Room, Primary Bedroom, Bedroom 2, Bedroom 3, Kitchen, Foyer, Laundry, Recreation Room, Primary Bathroom, Full Bath, Half Bath
Basement Daylight, Full, Walkout Level, Rear Entrance, Outside Entrance, Heated, Improved, Garage Access, Front Entrance
Interior
Interior Features Combination Kitchen/Dining, Dining Area, Family Room Off Kitchen, Floor Plan - Open, Kitchen - Eat-In, Kitchen - Gourmet, Kitchen - Island, Pantry, Primary Bath(s), Recessed Lighting, Stall Shower, Tub Shower, Upgraded Countertops, Walk-in Closet(s), Window Treatments, Wood Floors
Hot Water Natural Gas
Heating Energy Star Heating System, Forced Air
Cooling Energy Star Cooling System, Central A/C, Programmable Thermostat, Ceiling Fan(s)
Flooring Hardwood, Ceramic Tile, Carpet, Luxury Vinyl Plank
Equipment Built-In Microwave, Dishwasher, Icemaker, Microwave, Oven/Range - Gas, Refrigerator, Stainless Steel Appliances, Washer/Dryer Hookups Only, Water Dispenser, Water Heater
Fireplace N
Window Features Low-E,Double Hung
Appliance Built-In Microwave, Dishwasher, Icemaker, Microwave, Oven/Range - Gas, Refrigerator, Stainless Steel Appliances, Washer/Dryer Hookups Only, Water Dispenser, Water Heater
Heat Source Natural Gas
Laundry Upper Floor, Washer In Unit, Dryer In Unit
Exterior
Exterior Feature Deck(s)
Garage Garage - Front Entry, Additional Storage Area
Garage Spaces 3.0
Fence Fully, Privacy, Rear, Wood
Utilities Available Under Ground
Amenities Available Jog/Walk Path, Tot Lots/Playground, Water/Lake Privileges, Golf Course Membership Available, Pool Mem Avail
Water Access N
View Garden/Lawn, Street
Roof Type Asphalt,Shingle
Accessibility 2+ Access Exits, 32\"+ wide Doors, Level Entry - Main
Porch Deck(s)
Attached Garage 1
Total Parking Spaces 3
Garage Y
Building
Lot Description Backs - Open Common Area, Landscaping, No Thru Street, Rear Yard, SideYard(s)
Story 3
Foundation Slab
Sewer Public Sewer
Water Public
Architectural Style Contemporary
Level or Stories 3
Additional Building Above Grade, Below Grade
Structure Type 9'+ Ceilings,Dry Wall,High,Cathedral Ceilings
New Construction N
Schools
Elementary Schools Parkside
Middle Schools Battlefield
High Schools Massaponax
School District Spotsylvania County Public Schools
Others
HOA Fee Include Trash
Senior Community No
Tax ID 36D4-10-
Ownership Fee Simple
SqFt Source Assessor
Security Features Main Entrance Lock,Smoke Detector
Acceptable Financing Cash, Conventional, VA, Private
Listing Terms Cash, Conventional, VA, Private
Financing Cash,Conventional,VA,Private
Special Listing Condition Standard
Read Less Info
Want to know what your home might be worth? Contact us for a FREE valuation!

Our team is ready to help you sell your home for the highest possible price ASAP

Bought with Homayoun M Nouri • BNI Realty
GET MORE INFORMATION





