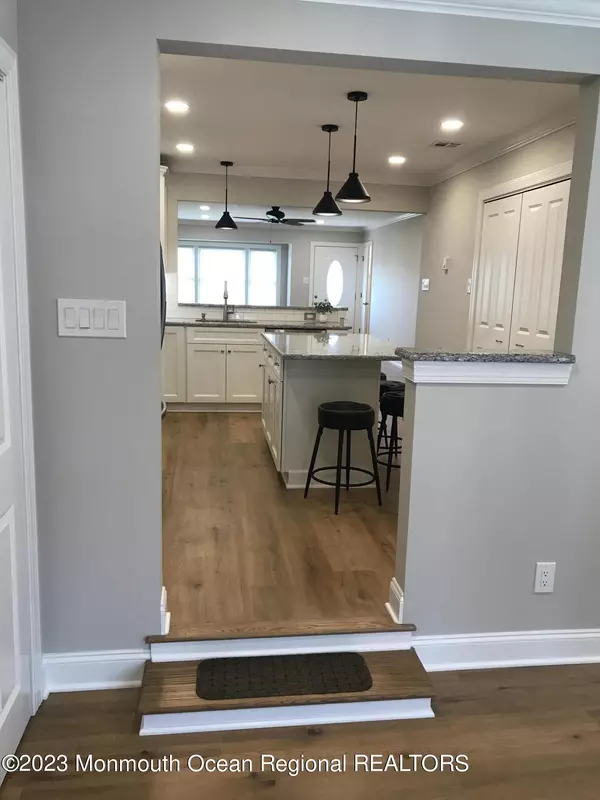For more information regarding the value of a property, please contact us for a free consultation.
Key Details
Sold Price $370,000
Property Type Single Family Home
Sub Type Adult Community
Listing Status Sold
Purchase Type For Sale
Square Footage 1,262 sqft
Price per Sqft $293
Municipality Howell (HOW)
Subdivision The Villages
MLS Listing ID 22318585
Sold Date 09/15/23
Style Lower Level, Custom, Ranch
Bedrooms 2
Full Baths 1
HOA Fees $289/mo
HOA Y/N Yes
Originating Board Monmouth Ocean Regional Multiple Listing Service
Year Built 1967
Annual Tax Amount $3,840
Tax Year 2022
Lot Size 1,306 Sqft
Acres 0.03
Property Description
Be the first to own this 100% renovated, turn-key home! This is more than just a home & it's a year round vacation lifestyle. No long distance walks in the parking lot because your parking space is right at your door. The pool, lake & clubhouse are just steps away. Enjoy the privacy of your rear patio or sit on your front porch and enjoy views of the lake & pool. Every amenity added! Large, modern white kitchen, light grey granite, stainless appliances & island seating for 4. Jack & Jill bath offers an expanded 60'' X 34'' shower & private access from the master bedroom & hall. The Riviera room includes a fireplace. Lots of closet space was added with over 115 sq. ft. of closet shelving! All closets are lighted. Ceiling fans, recessed lighting, under cabinet lighting, etc.
Location
State NJ
County Monmouth
Area North Howell
Direction Route 9 south to Strickland. Jughandle across route 9 to Villages entrance OR Route 9 north to Wykoff road to entrance.
Rooms
Basement Crawl Space
Interior
Interior Features Attic, Bonus Room, Built-Ins, Dec Molding, Den, French Doors, Lead Glass Window, Eat-in Kitchen, Recessed Lighting
Heating Electric, Baseboard, 3+ Zoned Heat
Cooling Central Air
Flooring Ceramic Tile, Laminate
Fireplaces Number 1
Fireplace Yes
Exterior
Exterior Feature Outdoor Lighting, Patio, Rec Area, Storage, Swimming, Thermal Window, Lighting
Garage Paved, Assigned, Common, Off Street, On Street, Visitor, None
Pool Cabana, Common, Fenced, In Ground
Amenities Available Community Room, Deck, Swimming, Pool, Clubhouse, Common Area
Waterfront Yes
Waterfront Description Lake
Roof Type Shingle
Parking Type Paved, Assigned, Common, Off Street, On Street, Visitor, None
Garage No
Building
Lot Description Back to Woods, Lake
Story 1
Sewer Public Sewer
Architectural Style Lower Level, Custom, Ranch
Level or Stories 1
Structure Type Outdoor Lighting, Patio, Rec Area, Storage, Swimming, Thermal Window, Lighting
New Construction No
Others
Senior Community Yes
Tax ID 21-00143-03-00077-03-C1000
Pets Description Size Limit
Read Less Info
Want to know what your home might be worth? Contact us for a FREE valuation!

Our team is ready to help you sell your home for the highest possible price ASAP

Bought with Encore Real Estate
GET MORE INFORMATION





