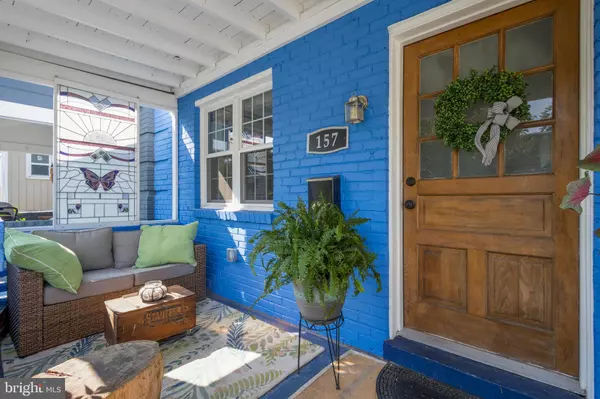For more information regarding the value of a property, please contact us for a free consultation.
Key Details
Sold Price $716,650
Property Type Townhouse
Sub Type Interior Row/Townhouse
Listing Status Sold
Purchase Type For Sale
Square Footage 1,253 sqft
Price per Sqft $571
Subdivision Lynhaven
MLS Listing ID VAAX2026662
Sold Date 09/13/23
Style Colonial
Bedrooms 2
Full Baths 2
HOA Y/N N
Abv Grd Liv Area 864
Originating Board BRIGHT
Year Built 1942
Annual Tax Amount $6,950
Tax Year 2023
Lot Size 1,392 Sqft
Acres 0.03
Property Description
A welcoming front porch and natural wood door greet you as you walk up the front steps of this tastefully updated rowhouse in the sought after Lynhaven neighborhood. Once inside the chic interior is a delight for the eyes featuring an open floor plan, living room with built-in bookcases, updated kitchen with large breakfast bar, quart counters, subway tiled backsplash, soft blue and white painted cabinetry and stainless steel appliances. An adjoining dining room easily accommodates a farm table and extra space for kitchen display items. The upper level boasts an updated full bath and two ample sized bedrooms. Entertaining is easy in the lower level complete with a comfortable rec room which can double as a third bedroom with convenient pull out murphy bed and full bath for overnight guests. A lush private back patio beckons you to dine al-fresco overlooking a nature garden for butterfly sightings. Park the car in the off street parking pad and stroll down to all the shops, cafes, wellness classes and Farmer's Market on "The Avenue" . Easy access within minutes to DC, Old Town, airport, Amtrak train station, Potomac Yard shops and brand new Metro stop.
Location
State VA
County Alexandria City
Zoning TOWNHOUSE ZONE
Rooms
Other Rooms Living Room, Dining Room, Primary Bedroom, Bedroom 2, Kitchen, Laundry, Recreation Room, Bathroom 1, Bathroom 2
Basement Connecting Stairway, Daylight, Full, Fully Finished, Heated, Outside Entrance
Interior
Interior Features Ceiling Fan(s), Dining Area, Floor Plan - Open, Kitchen - Eat-In, Kitchen - Island, Laundry Chute, Stall Shower, Tub Shower, Upgraded Countertops, Window Treatments, Wood Floors
Hot Water Natural Gas
Heating Forced Air
Cooling Ceiling Fan(s), Central A/C
Flooring Hardwood, Luxury Vinyl Tile
Equipment Dishwasher, Disposal, Dryer, Exhaust Fan, Icemaker, Refrigerator, Stainless Steel Appliances, Washer, Water Heater, Stove
Appliance Dishwasher, Disposal, Dryer, Exhaust Fan, Icemaker, Refrigerator, Stainless Steel Appliances, Washer, Water Heater, Stove
Heat Source Natural Gas
Laundry Basement, Lower Floor
Exterior
Exterior Feature Patio(s), Porch(es)
Garage Spaces 1.0
Fence Partially
Waterfront N
Water Access N
Accessibility None
Porch Patio(s), Porch(es)
Total Parking Spaces 1
Garage N
Building
Story 3
Foundation Slab
Sewer Public Sewer
Water Public
Architectural Style Colonial
Level or Stories 3
Additional Building Above Grade, Below Grade
New Construction N
Schools
Elementary Schools Cora Kelly Magnet
Middle Schools George Washington
High Schools Alexandria City
School District Alexandria City Public Schools
Others
Senior Community No
Ownership Fee Simple
SqFt Source Estimated
Security Features Security System
Acceptable Financing Cash, Conventional, FHA, VA
Listing Terms Cash, Conventional, FHA, VA
Financing Cash,Conventional,FHA,VA
Special Listing Condition Standard
Read Less Info
Want to know what your home might be worth? Contact us for a FREE valuation!

Our team is ready to help you sell your home for the highest possible price ASAP

Bought with Bowen H Billups • TTR Sotheby's International Realty
GET MORE INFORMATION





