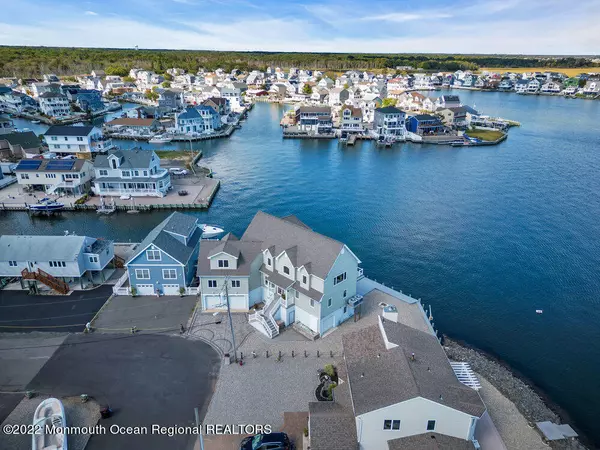For more information regarding the value of a property, please contact us for a free consultation.
Key Details
Sold Price $1,225,000
Property Type Single Family Home
Sub Type Single Family Residence
Listing Status Sold
Purchase Type For Sale
Square Footage 3,131 sqft
Price per Sqft $391
Municipality Berkeley (BER)
Subdivision Glen Cove
MLS Listing ID 22231090
Sold Date 09/13/23
Style Custom,Colonial
Bedrooms 4
Full Baths 3
HOA Y/N No
Originating Board MOREMLS (Monmouth Ocean Regional REALTORS®)
Year Built 2017
Annual Tax Amount $17,841
Tax Year 2021
Lot Size 9,147 Sqft
Acres 0.21
Property Description
Bayfront center hall colonial home with attention to detail and craftsmanship. Located on a desirable parcel with 180 degree views of the open serene bay and coastline.Expanded paver driveway in the front leads to cedar impression home w/3 car garage & upgraded elevator to the 2nd and 3rd levels.Main level foyer overlooks open concept kitchen dining room combo with ceramic tile fl, maple cabinets, center island, granite counters & stainless upgraded appl. pkg. Cozy fireplace living room with pic. window complete w/ spectacular views of the bay.Vaulted ceiling great room with wood floors, wet bar, and more million $ views.Gorgeous master bed suite w/ walk-in closet, upgraded multi head shower enclosure bath, glass door to 3rd level deck. Plenty of recessed lights.Multi Tier deck. Turn key
Location
State NJ
County Ocean
Area Bayville
Direction Route 9 South, left on Butler Blvd., right on Bayview, left on Teakwood.
Interior
Interior Features Attic, Attic - Pull Down Stairs, Balcony, Bonus Room, Built-Ins, Center Hall, Den, Elevator, Security System, Sliding Door, Wet Bar, Breakfast Bar, Eat-in Kitchen, Recessed Lighting
Heating Natural Gas, Hot Water, Baseboard, 5 Zone
Cooling Central Air, 2 Zoned AC
Flooring Tile, Wood
Fireplaces Number 1
Fireplace Yes
Exterior
Exterior Feature Balcony, Deck, Dock, Patio, Porch - Open, Security System, Water/Elect @ Dock, Lighting
Garage Paver Block, Double Wide Drive, Driveway
Garage Spaces 3.0
Waterfront Yes
Waterfront Description Bayfront
Roof Type Timberline
Accessibility Other - See Remarks
Parking Type Paver Block, Double Wide Drive, Driveway
Garage Yes
Building
Lot Description Bayfront, Irregular Lot
Story 3
Foundation Piling
Sewer Public Sewer
Water Public
Architectural Style Custom, Colonial
Level or Stories 3
Structure Type Balcony,Deck,Dock,Patio,Porch - Open,Security System,Water/Elect @ Dock,Lighting
Schools
Elementary Schools Clara B. Worth
Middle Schools Central Reg Middle
High Schools Central Regional
Others
Senior Community No
Tax ID 06-01560-0000-00035
Read Less Info
Want to know what your home might be worth? Contact us for a FREE valuation!

Our team is ready to help you sell your home for the highest possible price ASAP

Bought with Neptune Real Estate Sales & Management
GET MORE INFORMATION





