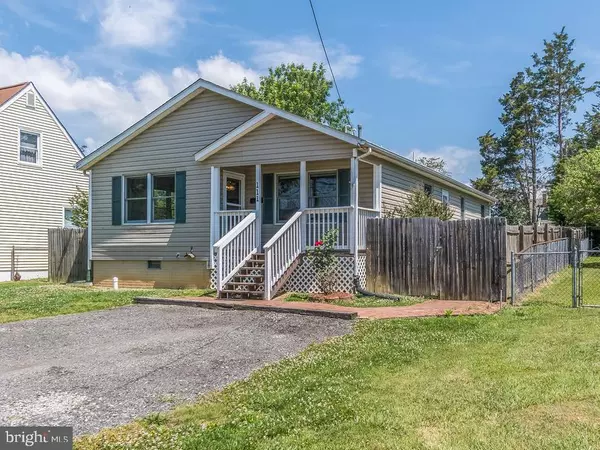For more information regarding the value of a property, please contact us for a free consultation.
Key Details
Sold Price $350,000
Property Type Single Family Home
Sub Type Detached
Listing Status Sold
Purchase Type For Sale
Square Footage 1,589 sqft
Price per Sqft $220
Subdivision None Available
MLS Listing ID VASP2017814
Sold Date 09/07/23
Style Bungalow
Bedrooms 3
Full Baths 2
HOA Y/N N
Abv Grd Liv Area 1,589
Originating Board BRIGHT
Year Built 1992
Annual Tax Amount $1,543
Tax Year 2022
Lot Size 7,646 Sqft
Acres 0.18
Lot Dimensions 52x148
Property Description
LOCATION, LOCATION, LOCATION!!! Move in Ready too!!! This 3 bedroom, 2 full bathroom singlestory home is coveiniently located near: Shopping, Virginia Railway Express Stations (Fredericksburg and Spotsylvania), I-95 and US 1, Churches, Schools and a swim club (seasonal). There have been several mechanical upgrades in the past few years that include: natural gas furnace, air conditioner, water heater and roof. The sellers have completed an upgrade in the kitchen that included tile flooring, granite counter tops, stove, dishwasher and refurbished cabinets. The living room and hall way were treated to new LVP flooring. The main bathroom benefited from new flooring and a sink/counter top.
Upon entering the front door, one enters a spacious living room. It leads to a large eat in kitchen. Down the hallway are the three bedrooms, laundry room and main bathroom. The primary bedroom boasts of a large walking closet and an attached bathroom. This room even has a back door that leads to a mud room with an outside entrance and a BONUS ROOM. The bonus room can be used as a sun room, hobby/craft room, storage, or what ever you can dream up. The back yard is fenced with a chain link fence and a 6 foot privacy fence. In a back corner of the lot is a 2 room lighted storage shed that doubles as storage and a workshop. This home should be on your favorites list.
THE SHED IS SOLD AS IS
Location
State VA
County Spotsylvania
Zoning R1
Direction South
Rooms
Other Rooms Living Room, Primary Bedroom, Bedroom 2, Bedroom 3, Kitchen, Laundry, Mud Room, Other, Bathroom 2, Bonus Room, Primary Bathroom
Main Level Bedrooms 3
Interior
Interior Features Carpet, Ceiling Fan(s), Combination Kitchen/Dining, Entry Level Bedroom, Floor Plan - Traditional, Kitchen - Eat-In, Primary Bath(s), Tub Shower, Upgraded Countertops
Hot Water Natural Gas
Heating Forced Air, Radiant
Cooling Ceiling Fan(s), Central A/C
Flooring Carpet, Luxury Vinyl Plank
Equipment Built-In Microwave, Dishwasher, Dryer - Electric, Icemaker, Oven - Single, Oven - Self Cleaning, Oven/Range - Gas, Refrigerator, Stove, Washer, Water Heater
Furnishings No
Fireplace N
Appliance Built-In Microwave, Dishwasher, Dryer - Electric, Icemaker, Oven - Single, Oven - Self Cleaning, Oven/Range - Gas, Refrigerator, Stove, Washer, Water Heater
Heat Source Natural Gas
Laundry Main Floor, Has Laundry, Dryer In Unit, Washer In Unit
Exterior
Garage Spaces 4.0
Fence Privacy, Chain Link
Utilities Available Cable TV Available, Electric Available, Natural Gas Available, Phone Available, Phone Connected, Water Available, Sewer Available
Water Access N
View Street
Roof Type Fiberglass,Shingle
Street Surface Black Top,Paved
Accessibility None
Road Frontage State
Total Parking Spaces 4
Garage N
Building
Lot Description Level, Rear Yard, Road Frontage, SideYard(s)
Story 1
Foundation Crawl Space, Permanent, Pillar/Post/Pier, Concrete Perimeter
Sewer Public Sewer
Water Public
Architectural Style Bungalow
Level or Stories 1
Additional Building Above Grade, Below Grade
Structure Type Dry Wall
New Construction N
Schools
Elementary Schools Spotswood
Middle Schools Battlefield
High Schools Massaponax
School District Spotsylvania County Public Schools
Others
Pets Allowed Y
Senior Community No
Tax ID 24E7-56-
Ownership Fee Simple
SqFt Source Estimated
Security Features Smoke Detector
Acceptable Financing Cash, Conventional
Horse Property N
Listing Terms Cash, Conventional
Financing Cash,Conventional
Special Listing Condition Standard
Pets Description Dogs OK, Cats OK
Read Less Info
Want to know what your home might be worth? Contact us for a FREE valuation!

Our team is ready to help you sell your home for the highest possible price ASAP

Bought with Alba Martinez • Berkshire Hathaway HomeServices PenFed Realty
GET MORE INFORMATION





