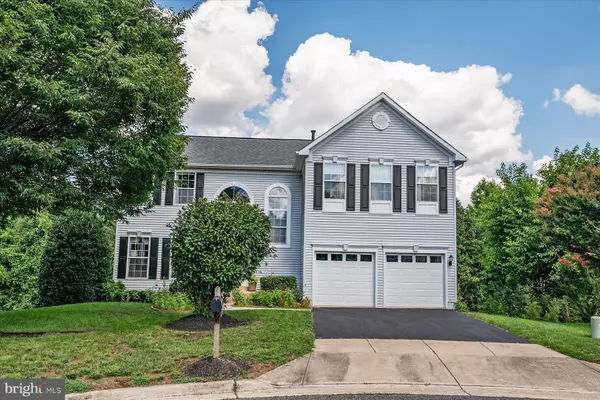For more information regarding the value of a property, please contact us for a free consultation.
Key Details
Sold Price $575,000
Property Type Single Family Home
Sub Type Detached
Listing Status Sold
Purchase Type For Sale
Square Footage 3,094 sqft
Price per Sqft $185
Subdivision Summit Creek
MLS Listing ID MDPG2086226
Sold Date 09/06/23
Style Colonial
Bedrooms 5
Full Baths 3
Half Baths 1
HOA Fees $89/mo
HOA Y/N Y
Abv Grd Liv Area 3,094
Originating Board BRIGHT
Year Built 1998
Annual Tax Amount $5,854
Tax Year 2022
Lot Size 10,385 Sqft
Acres 0.24
Property Description
This beautiful home is nestled in a quiet cul-de-sac and backs to woods. In your private, wooded backyard - you will enjoy the peaceful scenery from the deck off of your kitchen (perfect for a morning cup of coffee). . On the main level, you will find an eat-in kitchen that opens to the outdoor deck and is also central to the family room. There is also a separate dining and living room. A half bath is centrally located for your guests. Inside this gem, you will find four bedrooms on the upper level - each spacious and sun-filled. The primary bedroom is enormous with a sitting area and vaulted ceiling and a large-walk in closet. The bathroom has a separate shower, soaking tub, and dual sinks. The laundry room is conveniently located upstairs. The basement is large with room to entertain. Your guests will be comfortable here with their own bedroom and bathroom (recently updated) combo. You will find many amenities here like bamboo flooring, recessed lighting, stainless steel appliances and granite. This light and airy home is truly special - come and see for yourself! You will have easy access to DC, Virginia, and the National Harbor making your commute to anywhere a dream.
Location
State MD
County Prince Georges
Zoning LCD
Rooms
Other Rooms Laundry
Basement Other
Interior
Interior Features Family Room Off Kitchen, Kitchen - Gourmet, Combination Kitchen/Living, Kitchen - Island, Kitchen - Table Space, Dining Area, Kitchen - Eat-In, Primary Bath(s), Window Treatments, Wood Floors, Recessed Lighting, Floor Plan - Open
Hot Water Natural Gas
Heating Heat Pump(s)
Cooling Central A/C, Ceiling Fan(s)
Fireplaces Number 1
Fireplaces Type Fireplace - Glass Doors, Screen
Equipment Dishwasher, Disposal, Dryer, Exhaust Fan, Microwave, Washer
Fireplace Y
Window Features Double Pane,Screens,Storm
Appliance Dishwasher, Disposal, Dryer, Exhaust Fan, Microwave, Washer
Heat Source Natural Gas
Exterior
Exterior Feature Deck(s)
Garage Garage Door Opener, Garage - Front Entry
Garage Spaces 2.0
Amenities Available Bike Trail, Common Grounds, Community Center, Jog/Walk Path, Party Room, Pool - Outdoor, Tennis Courts, Tot Lots/Playground
Waterfront N
Water Access N
View Trees/Woods, Street
Roof Type Asphalt
Street Surface Paved
Accessibility None
Porch Deck(s)
Road Frontage Public
Parking Type Attached Garage
Attached Garage 2
Total Parking Spaces 2
Garage Y
Building
Lot Description Cul-de-sac, Backs to Trees, Landscaping, No Thru Street
Story 3
Foundation Other
Sewer Public Sewer
Water Public
Architectural Style Colonial
Level or Stories 3
Additional Building Above Grade, Below Grade
New Construction N
Schools
High Schools Surrattsville
School District Prince George'S County Public Schools
Others
HOA Fee Include Management,Insurance,Pool(s),Recreation Facility,Reserve Funds,Road Maintenance,Snow Removal,Trash
Senior Community No
Tax ID 17092824233
Ownership Fee Simple
SqFt Source Assessor
Security Features Smoke Detector,Security System
Special Listing Condition Standard
Read Less Info
Want to know what your home might be worth? Contact us for a FREE valuation!

Our team is ready to help you sell your home for the highest possible price ASAP

Bought with Rana Lolita Smith • EXP Realty, LLC
GET MORE INFORMATION





