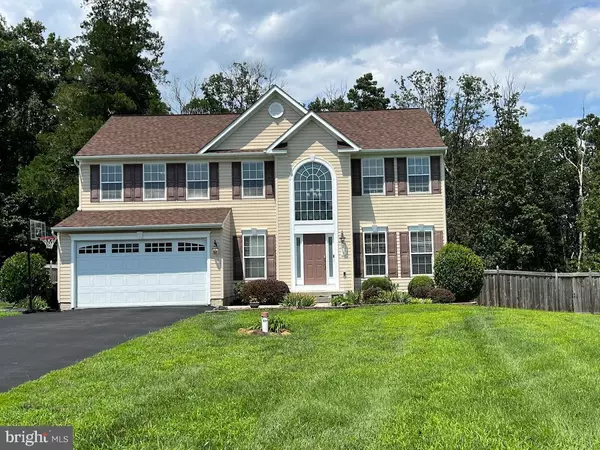For more information regarding the value of a property, please contact us for a free consultation.
Key Details
Sold Price $695,000
Property Type Single Family Home
Sub Type Detached
Listing Status Sold
Purchase Type For Sale
Square Footage 3,508 sqft
Price per Sqft $198
Subdivision None Available
MLS Listing ID MDAA2065166
Sold Date 09/08/23
Style Colonial
Bedrooms 5
Full Baths 3
Half Baths 1
HOA Fees $45/qua
HOA Y/N Y
Abv Grd Liv Area 2,508
Originating Board BRIGHT
Year Built 2012
Annual Tax Amount $5,253
Tax Year 2023
Lot Size 0.610 Acres
Acres 0.61
Property Description
Welcome to your dream home nestled at the end of a tranquil cul-de-sac on a premium .61 acre walk-out lot. This impressive 3500 square foot Colonial offers a seamless blend of elegance and comfort, accompanied by desirable features that will exceed your expectations. With an attached two-car garage equipped with an electric vehicle charger outlet and a double wide 85' driveway, convenience and ample parking space are guaranteed. As you step into the grand two-story foyer with its tiled floor entrance, a sense of grandeur welcomes you. Throughout the house, you'll find 9' ceilings, crown molding, updated fixtures, and hardware, creating a modern and inviting atmosphere. The main floor boasts beautiful tile flooring, while the upper and lower levels are adorned with plush carpeting, ensuring comfort and warmth throughout. The heart of this home is the open kitchen concept, complete with a coffee bar and a pantry. French doors lead from the kitchen to an elevated composite deck with aluminum railing, offering a delightful space to enjoy the outdoors and entertain guests. Prepare meals in style with the sleek black stainless steel appliances, adding a touch of modern elegance to the kitchen. Retreat to the oversized primary bedroom, a true sanctuary within this home. This room features a stylish bath suite, complete with granite countertops, dual vanities, and a luxurious corner soaking tub. Additionally, two walk-in closets provide ample storage space, and one of them includes an infrared two-person sauna, offering a perfect escape for relaxation and rejuvenation. Three additional bedrooms on the upper level provide comfort and privacy for family or guests. The lower level of this exceptional home has been thoughtfully finished, creating an entertainment haven. You'll find a home theater with a 135" screen, ensuring unforgettable movie nights. The lower level also features an oversized bedroom with a private bathroom, offering flexibility for guests or a private office space. French doors lead from the walk-out lower level to a composite deck, where you'll discover a 6-person spa hot tub, inviting you to unwind and soak in the tranquility. Step outside into the extensively landscaped backyard, where you'll find a third composite deck ideal for sunbathing, as well as a 3000-gallon heated pool swim spa, promising endless enjoyment and relaxation. The yard is completely fenced, providing privacy and security, with a partial wooded area adding a touch of natural beauty. One of the most captivating features of this property is its unique location, as it backs onto a large swath of wooded property owned by the community. This ensures that your backyard will forever remain a peaceful sanctuary, protected from future development. Don't miss the opportunity to make this extraordinary home yours. With its impressive features, thoughtful design, and serene setting, it is truly a rare gem. Schedule a showing today and allow this remarkable residence to fulfill your dreams of a perfect home.
Location
State MD
County Anne Arundel
Zoning RESIDENTIAL
Rooms
Other Rooms Basement
Basement Front Entrance, Walkout Level
Interior
Interior Features Carpet, Ceiling Fan(s), Combination Kitchen/Dining, Kitchen - Eat-In, Breakfast Area, Combination Dining/Living, Crown Moldings, Family Room Off Kitchen, Floor Plan - Open, Kitchen - Island, Pantry, Recessed Lighting, Sprinkler System, Walk-in Closet(s), Water Treat System, Wood Floors
Hot Water Electric, 60+ Gallon Tank
Heating Heat Pump(s)
Cooling Central A/C, Ceiling Fan(s), Heat Pump(s), Programmable Thermostat, Other
Flooring Carpet, Ceramic Tile, Luxury Vinyl Plank
Equipment Dishwasher, Dryer - Electric, Dryer - Front Loading, Refrigerator, Microwave, Washer, Extra Refrigerator/Freezer, Oven/Range - Electric
Fireplace N
Window Features Casement,Double Pane,Energy Efficient,Vinyl Clad
Appliance Dishwasher, Dryer - Electric, Dryer - Front Loading, Refrigerator, Microwave, Washer, Extra Refrigerator/Freezer, Oven/Range - Electric
Heat Source Electric
Laundry Has Laundry, Hookup, Main Floor
Exterior
Exterior Feature Deck(s)
Garage Garage - Front Entry, Garage Door Opener
Garage Spaces 10.0
Fence Privacy, Rear
Pool Pool/Spa Combo
Utilities Available Electric Available, Multiple Phone Lines
Waterfront N
Water Access N
View Trees/Woods
Roof Type Architectural Shingle
Street Surface Black Top
Accessibility None
Porch Deck(s)
Parking Type Attached Garage, Driveway
Attached Garage 2
Total Parking Spaces 10
Garage Y
Building
Lot Description Backs to Trees, Cul-de-sac, Front Yard, Landscaping, No Thru Street, Partly Wooded, Rear Yard, Sloping
Story 3
Foundation Other
Sewer On Site Septic
Water Conditioner, Filter, Private, Well
Architectural Style Colonial
Level or Stories 3
Additional Building Above Grade, Below Grade
Structure Type 9'+ Ceilings,2 Story Ceilings,Dry Wall
New Construction N
Schools
School District Anne Arundel County Public Schools
Others
Pets Allowed N
HOA Fee Include Road Maintenance,Snow Removal
Senior Community No
Tax ID 349990232732
Ownership Fee Simple
SqFt Source Assessor
Special Listing Condition Standard
Read Less Info
Want to know what your home might be worth? Contact us for a FREE valuation!

Our team is ready to help you sell your home for the highest possible price ASAP

Bought with Julie M Kelley • Weichert Realtors - McKenna & Vane
GET MORE INFORMATION





