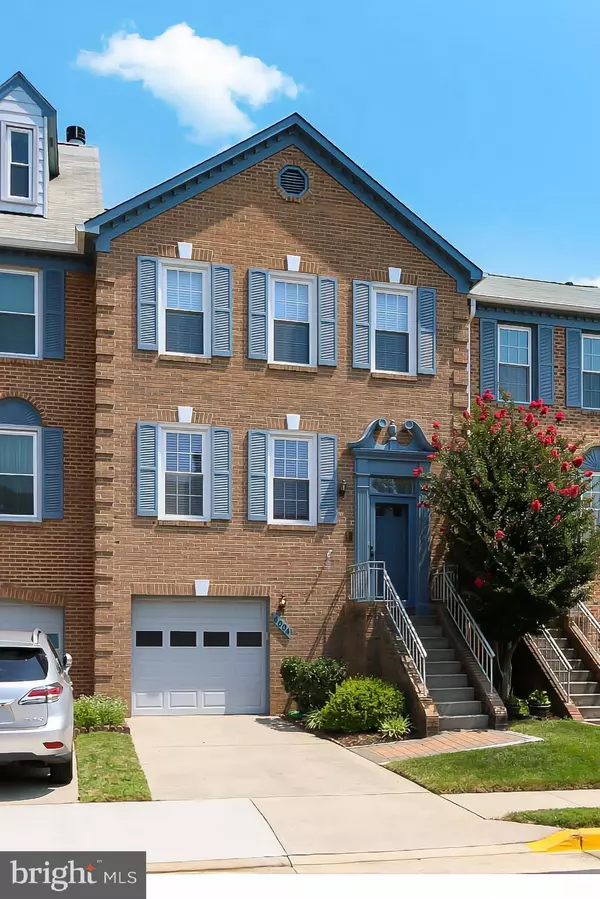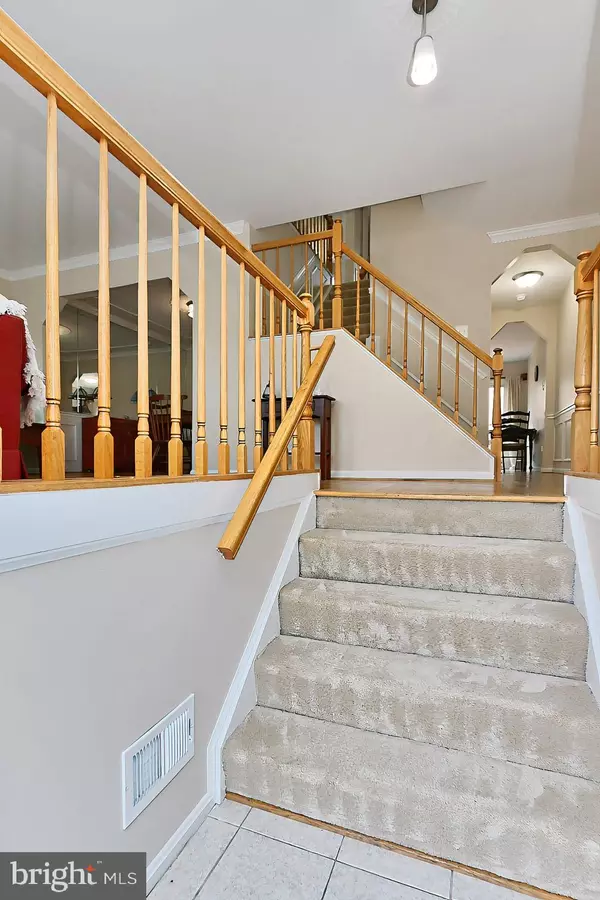For more information regarding the value of a property, please contact us for a free consultation.
Key Details
Sold Price $655,000
Property Type Townhouse
Sub Type Interior Row/Townhouse
Listing Status Sold
Purchase Type For Sale
Square Footage 2,054 sqft
Price per Sqft $318
Subdivision Kingstowne
MLS Listing ID VAFX2139820
Sold Date 09/06/23
Style Colonial
Bedrooms 3
Full Baths 2
Half Baths 2
HOA Fees $117/mo
HOA Y/N Y
Abv Grd Liv Area 1,584
Originating Board BRIGHT
Year Built 1988
Annual Tax Amount $6,655
Tax Year 2023
Lot Size 1,760 Sqft
Acres 0.04
Property Description
Light-filled, classic brick-front townhome with oversized garage, lovingly maintained by same owner since 2004. Primary bath renovated 2021, with quartz double vanity, porcelain tile shower and floors, frameless glass panel and door, and dual shower head. Other bathrooms have updated lighting and mirrors. SPACIOUS eat-in kitchen with granite counters, pantry, breakfast bar, updated lighting, table space, and sliding door to north-facing deck for afternoon shade. Stainless steel appliances installed February 2023: French door bottom-freezer refrigerator, microwave, range and dishwasher. Wood floors in living and dining room. Elegant dentil molding in living room; dentil, chair rail and shadow box moldings in dining room, main and upper-level hallways, and stair between main and upper level. Primary bedroom with large walk-in closet and cathedral ceiling. Ceiling fans in all bedrooms. Bedroom with wall of built-in desk/shelving. Finished basement. Lower-level family room with wood-burning fireplace and sliding glass door leading to patio with flagstone steppingstones, grass and trees, and privacy fence. Sliding glass doors replaced and fence stained in 2022. GE full size washer/dryer July 2020. Water heater 2014. Complete HVAC system 2007. Roof 2006. Windows 2005. Generous closet and storge space. Kingstowne is a lifestyle! Miles of walking trails, a beautiful lake, swimming pools, tennis and volleyball courts, numerous tot lots, an aerobics studio and two state of the art fitness centers. Towne Center with Aldi, Giant, Safeway, Kohls, Cava, Panera, Pure Barre, Walmart, Felix& Oscar, World Market, and numerous other shopping and dining options. Close to transportation: 2-3 blocks to 231 and 321 Fairfax Connector bus stops to Van Dorn metro station (361 parking spaces), Franconia-Springfield metro (5069 parking spaces) and VRE stations, and Backlick Road VRE station with 220 spaces. 2 miles to Wegmans. Less than 2 miles to Inova Healthplex. 2 1/2 miles to Springfield Town Center, with Macy’s, Target, Maggiano’s, JCPenney, and numerous other shops and restaurants, and surrounding major retail establishments such as Home Depot, Best Buy, Barnes & Noble, and too many others to list!
Location
State VA
County Fairfax
Zoning 304
Rooms
Other Rooms Living Room, Dining Room, Primary Bedroom, Bedroom 2, Kitchen, Bedroom 1, Recreation Room, Bathroom 1, Primary Bathroom
Basement Garage Access, Heated, Interior Access, Outside Entrance, Walkout Level
Interior
Interior Features Breakfast Area, Ceiling Fan(s), Crown Moldings, Formal/Separate Dining Room, Kitchen - Eat-In, Kitchen - Table Space, Primary Bath(s), Recessed Lighting, Wood Floors, Walk-in Closet(s), Wainscotting, Upgraded Countertops
Hot Water Natural Gas
Heating Forced Air
Cooling Central A/C, Ceiling Fan(s)
Flooring Carpet, Solid Hardwood
Fireplaces Number 1
Fireplaces Type Brick, Fireplace - Glass Doors, Mantel(s)
Equipment Built-In Microwave, Dishwasher, Disposal, Dryer, Icemaker, Refrigerator, Stainless Steel Appliances, Oven/Range - Electric, Washer
Furnishings No
Fireplace Y
Window Features Replacement
Appliance Built-In Microwave, Dishwasher, Disposal, Dryer, Icemaker, Refrigerator, Stainless Steel Appliances, Oven/Range - Electric, Washer
Heat Source Natural Gas
Exterior
Exterior Feature Deck(s), Patio(s)
Garage Garage - Front Entry, Inside Access, Garage Door Opener, Oversized
Garage Spaces 2.0
Fence Wood, Rear, Privacy, Fully
Amenities Available Common Grounds, Fitness Center, Lake, Pool - Outdoor, Tot Lots/Playground, Volleyball Courts, Tennis Courts, Jog/Walk Path
Waterfront N
Water Access N
Accessibility None
Porch Deck(s), Patio(s)
Parking Type Attached Garage, Driveway
Attached Garage 1
Total Parking Spaces 2
Garage Y
Building
Story 3
Foundation Slab
Sewer Public Sewer
Water Public
Architectural Style Colonial
Level or Stories 3
Additional Building Above Grade, Below Grade
New Construction N
Schools
Elementary Schools Lane
Middle Schools Hayfield Secondary School
High Schools Hayfield Secondary School
School District Fairfax County Public Schools
Others
HOA Fee Include Common Area Maintenance,Management,Trash,Health Club,Pool(s),Recreation Facility,Reserve Funds,Snow Removal
Senior Community No
Tax ID 0914 09210100
Ownership Fee Simple
SqFt Source Assessor
Acceptable Financing Cash, Conventional, VA, FHA
Horse Property N
Listing Terms Cash, Conventional, VA, FHA
Financing Cash,Conventional,VA,FHA
Special Listing Condition Standard
Read Less Info
Want to know what your home might be worth? Contact us for a FREE valuation!

Our team is ready to help you sell your home for the highest possible price ASAP

Bought with Valeisha Johnson • CENTURY 21 Envision
GET MORE INFORMATION





