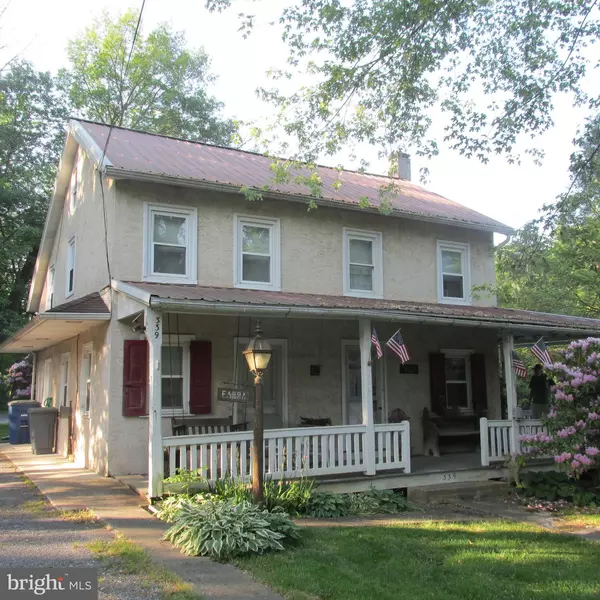For more information regarding the value of a property, please contact us for a free consultation.
Key Details
Sold Price $305,000
Property Type Single Family Home
Sub Type Detached
Listing Status Sold
Purchase Type For Sale
Square Footage 2,000 sqft
Price per Sqft $152
Subdivision Lafayette Woods
MLS Listing ID PACT2046822
Sold Date 09/06/23
Style Farmhouse/National Folk
Bedrooms 5
Full Baths 2
HOA Y/N N
Abv Grd Liv Area 2,000
Originating Board BRIGHT
Year Built 1780
Annual Tax Amount $6,633
Tax Year 2023
Lot Size 2.397 Acres
Acres 2.4
Lot Dimensions 0.00 x 0.00
Property Description
This property is being offered at a live onsite Public Auction on Wednesday, July 26, 2023 at 6:00 PM. The listed price is not the sale price. Property may sell for higher or lower than the listed price at public auction upon confirmation of price by Seller. Buyer Pays All Realty Transfer Taxes. Property Taxes Prorated at Settlement, Settlement by September 5, 2023. Property consists of a Circa 1700's 2 Story Farmhouse w/ later additions and a detached 28'x32' 2 Story Barn/Garage w/Stove Flue on a 2.3 Acre country lot with a spring fed pond. . The First Floor Contains a Large Living/Family Room with Brick Fireplace w/Wood Stove Insert. Dining Room, Eat in Kitchen with Custom Chestnut Cabinetry, 1st Floor Primary Bedroom with Full Bath and Laundry Hook Ups. The Second Floor Contains 4 Bedrooms and a Full Bath. Floored Attic Storage w/Stairway Access. There is a 6’x60’ Wraparound Covered Wood Porch, and a 11’x24’ Covered Concrete Patio , 12’x24’ Shed/Coop with Electric. Great country location with easy access to major routes. Seriously for sale. Don't miss it!! One property to the rear shares driveway access. Selling Personal Property Starting at 2:00 PM. Real Estate offered at 6:00 PM.
Location
State PA
County Chester
Area West Brandywine Twp (10329)
Zoning R-1 AGRICULTURAL/RESIDENT
Rooms
Other Rooms Living Room, Dining Room, Bedroom 2, Bedroom 3, Bedroom 4, Bedroom 5, Kitchen, Family Room, Bedroom 1
Basement Full, Outside Entrance
Main Level Bedrooms 1
Interior
Interior Features Carpet, Kitchen - Eat-In, Entry Level Bedroom, Attic/House Fan, Ceiling Fan(s), Stove - Wood
Hot Water Propane, S/W Changeover
Heating Hot Water
Cooling Whole House Exhaust Ventilation
Flooring Carpet, Hardwood
Fireplaces Number 1
Fireplaces Type Brick
Equipment Oven/Range - Gas
Furnishings No
Fireplace Y
Window Features Insulated
Appliance Oven/Range - Gas
Heat Source Oil
Laundry Main Floor
Exterior
Exterior Feature Porch(es), Roof
Garage Additional Storage Area
Garage Spaces 5.0
Fence Partially
Utilities Available Electric Available, Phone Available
Waterfront N
Water Access N
View Pond
Roof Type Metal
Street Surface Black Top
Accessibility None
Porch Porch(es), Roof
Road Frontage Boro/Township
Parking Type Detached Garage, Driveway
Total Parking Spaces 5
Garage Y
Building
Lot Description Level, Pond, Rural
Story 2
Foundation Stone
Sewer On Site Septic
Water Well
Architectural Style Farmhouse/National Folk
Level or Stories 2
Additional Building Above Grade, Below Grade
Structure Type Plaster Walls,Wood Walls
New Construction N
Schools
School District Coatesville Area
Others
Pets Allowed N
Senior Community No
Tax ID 29-03 -0050
Ownership Fee Simple
SqFt Source Assessor
Acceptable Financing Cash
Horse Property N
Listing Terms Cash
Financing Cash
Special Listing Condition Auction
Read Less Info
Want to know what your home might be worth? Contact us for a FREE valuation!

Our team is ready to help you sell your home for the highest possible price ASAP

Bought with Stephen J Barr • Barr Realty Inc.
GET MORE INFORMATION





