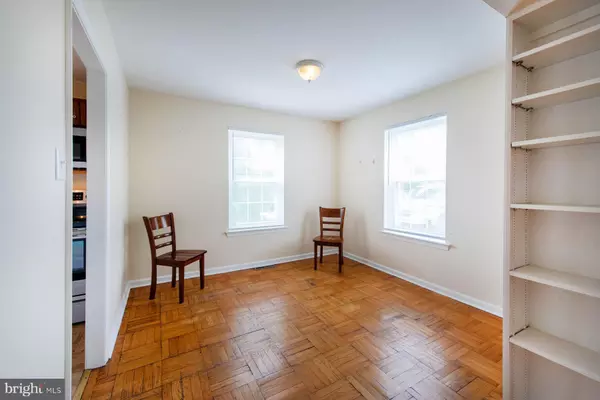For more information regarding the value of a property, please contact us for a free consultation.
Key Details
Sold Price $310,000
Property Type Condo
Sub Type Condo/Co-op
Listing Status Sold
Purchase Type For Sale
Square Footage 1,196 sqft
Price per Sqft $259
Subdivision Ardmore
MLS Listing ID PAMC2080038
Sold Date 09/06/23
Style Colonial
Bedrooms 2
Full Baths 1
Half Baths 1
Condo Fees $275/mo
HOA Y/N N
Abv Grd Liv Area 1,196
Originating Board BRIGHT
Year Built 1974
Annual Tax Amount $3,523
Tax Year 2022
Lot Dimensions 0.00 x 0.00
Property Description
Fantastic value in this 2 bedroom 1.5 bath townhouse condo located in the heart of Ardmore. Quietly tucked away, this home boasts a unique patio entrance that leads to a spacious and brightly lit living room with decorative fireplace, seamlessly connected to a corner dining room. Each room showcases genuine hardwood parquet flooring, exuding an authentic and timeless charm. The well-appointed kitchen comes equipped with an electric oven, refrigerator, microwave, dishwasher, and ample cabinet space. A convenient powder room completes the main floor. Upstairs, you'll discover two generously sized bedrooms. The primary bedroom stands out with two closets, including a walk-in closet. Both bedrooms have been upgraded with new ceiling fans for added comfort. The townhouse also features a fully finished basement, providing extra space for entertainment, a home gym, and storage. Laundry is made easy with the inclusion of a newer washer and dryer. Pull down stairs provide access to the attic for additional storage. Relax on the secluded patio where there's room for a table and BBQ. This unit is located in the back of the building for added privacy. Parking is assigned and there are spots for guests. HVAC and Washer replaced in 2020, Oven in 2021, Microwave in 2022. An excellent location ensures convenient access to transportation and plenty of shopping options. This fantastic value won't last long, so schedule a viewing today!
Location
State PA
County Montgomery
Area Lower Merion Twp (10640)
Zoning RESIDENTIAL
Rooms
Other Rooms Living Room, Dining Room, Primary Bedroom, Bedroom 2, Game Room, Utility Room, Full Bath, Half Bath
Basement Full, Partially Finished
Interior
Interior Features Floor Plan - Open, Kitchen - Efficiency, Walk-in Closet(s), Wood Floors
Hot Water Electric
Heating Forced Air
Cooling Central A/C
Fireplaces Number 1
Fireplaces Type Non-Functioning
Equipment Water Heater - High-Efficiency, Washer, Oven/Range - Electric, Dryer
Fireplace Y
Window Features Energy Efficient
Appliance Water Heater - High-Efficiency, Washer, Oven/Range - Electric, Dryer
Heat Source Electric
Laundry Basement
Exterior
Exterior Feature Patio(s)
Parking On Site 1
Amenities Available Reserved/Assigned Parking
Waterfront N
Water Access N
Accessibility None
Porch Patio(s)
Parking Type Parking Lot
Garage N
Building
Story 2
Foundation Block
Sewer Public Sewer
Water Public
Architectural Style Colonial
Level or Stories 2
Additional Building Above Grade, Below Grade
New Construction N
Schools
Middle Schools Welsh Valley
High Schools Lower Merion
School District Lower Merion
Others
Pets Allowed Y
HOA Fee Include All Ground Fee,Common Area Maintenance,Ext Bldg Maint,Insurance,Lawn Maintenance,Management,Sewer,Snow Removal,Trash,Water,Other
Senior Community No
Tax ID 40-00-01264-001
Ownership Condominium
Special Listing Condition Standard
Pets Description No Pet Restrictions
Read Less Info
Want to know what your home might be worth? Contact us for a FREE valuation!

Our team is ready to help you sell your home for the highest possible price ASAP

Bought with Shailu S Jaswal • Compass RE
GET MORE INFORMATION





