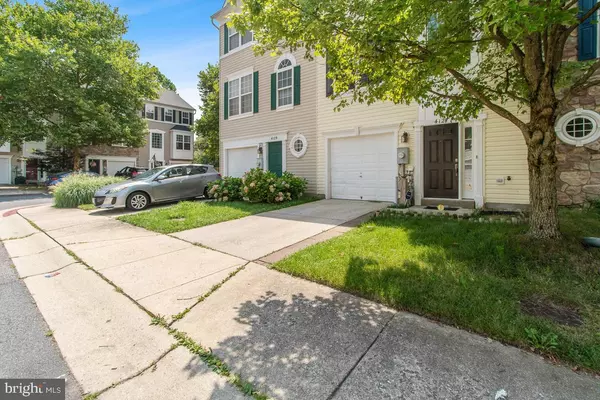For more information regarding the value of a property, please contact us for a free consultation.
Key Details
Sold Price $389,000
Property Type Townhouse
Sub Type Interior Row/Townhouse
Listing Status Sold
Purchase Type For Sale
Square Footage 1,980 sqft
Price per Sqft $196
Subdivision Applegate North
MLS Listing ID MDAA2063706
Sold Date 09/06/23
Style Colonial
Bedrooms 3
Full Baths 3
Half Baths 1
HOA Fees $50/mo
HOA Y/N Y
Abv Grd Liv Area 1,980
Originating Board BRIGHT
Year Built 2002
Annual Tax Amount $3,282
Tax Year 2023
Lot Size 1,600 Sqft
Acres 0.04
Property Description
Welcome to 4127 Apple Leaf Ct! This stunning 3-bedroom, 3.5-bathroom townhouse with a garage and deck offers an exceptional blend of elegance, comfort, and modern amenities, making it the perfect place to call home. Situated in a desirable neighborhood, this residence presents a thoughtfully designed interior with a seamless flow and an open-concept layout, creating an inviting atmosphere for both relaxation and entertainment. The spacious living areas, provide ample space for all your needs. The gourmet kitchen is a chef's dream, featuring high-end appliances, ample cabinetry, and a center island with a breakfast bar. Retreat to the primary bedroom, which offers a walk-in closet and a spa-like ensuite bathroom. Two additional well-appointed bedrooms provide comfort and privacy for family members or guests. The garage provides secure parking and additional storage space. Step outside to the deck and discover a backyard oasis with a beautifully landscaped yard, perfect for outdoor gatherings or enjoying a morning cup of coffee. With its desirable location, well-maintained property, and close proximity to amenities, 4127 Apple Leaf Ct is an opportunity not to be missed.
Location
State MD
County Anne Arundel
Zoning R10
Rooms
Basement Connecting Stairway, Daylight, Full, Front Entrance, Outside Entrance
Interior
Interior Features Carpet, Ceiling Fan(s)
Hot Water Natural Gas
Heating Heat Pump(s)
Cooling Central A/C
Equipment Built-In Microwave, Cooktop, Dishwasher, Disposal, Dryer, Exhaust Fan, Icemaker, Refrigerator, Stove, Washer
Appliance Built-In Microwave, Cooktop, Dishwasher, Disposal, Dryer, Exhaust Fan, Icemaker, Refrigerator, Stove, Washer
Heat Source Natural Gas
Exterior
Garage Garage - Front Entry, Inside Access, Garage Door Opener
Garage Spaces 1.0
Waterfront N
Water Access N
Accessibility None
Parking Type Attached Garage
Attached Garage 1
Total Parking Spaces 1
Garage Y
Building
Story 3
Foundation Other
Sewer Public Sewer
Water Public
Architectural Style Colonial
Level or Stories 3
Additional Building Above Grade, Below Grade
New Construction N
Schools
School District Anne Arundel County Public Schools
Others
Senior Community No
Tax ID 020303390210218
Ownership Fee Simple
SqFt Source Assessor
Horse Property N
Special Listing Condition Standard
Read Less Info
Want to know what your home might be worth? Contact us for a FREE valuation!

Our team is ready to help you sell your home for the highest possible price ASAP

Bought with Shannon Smith • Next Step Realty
GET MORE INFORMATION





