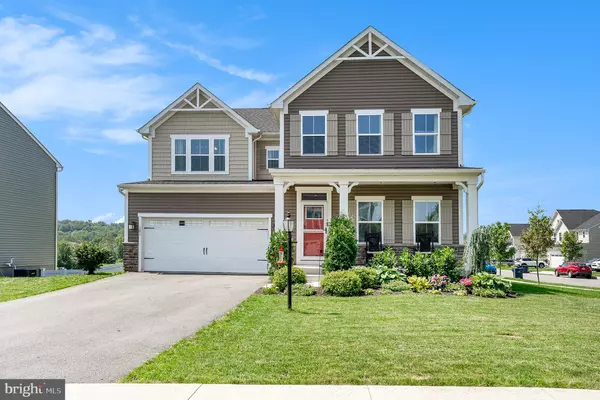For more information regarding the value of a property, please contact us for a free consultation.
Key Details
Sold Price $605,000
Property Type Single Family Home
Sub Type Detached
Listing Status Sold
Purchase Type For Sale
Square Footage 4,123 sqft
Price per Sqft $146
Subdivision Woodfield
MLS Listing ID PAMC2079160
Sold Date 08/31/23
Style Colonial
Bedrooms 4
Full Baths 3
Half Baths 1
HOA Fees $65/mo
HOA Y/N Y
Abv Grd Liv Area 3,268
Originating Board BRIGHT
Year Built 2019
Annual Tax Amount $8,130
Tax Year 2022
Lot Size 7,325 Sqft
Acres 0.17
Lot Dimensions 67.00 x 0.00
Property Description
Welcome to this stunning 4-year young house nestled in a lovely neighborhood, offering the perfect blend of modern amenities and classic charm. This gorgeous property boasts 4 bedrooms and 3 1/2 bathrooms, providing ample space for comfortable living.
Step inside to discover a captivating interior- starting with the spacious foyer. Off to the right of the foyer you will find a flex room (use it however you wish) that could be an office/playroom or additional sitting area. The first floor of the home features hardwood floors and a gourmet kitchen that will delight any home chef. The open-concept layout allows for seamless entertaining, while the mudroom and large pantry offers practicality and organization. You can imagine yourself reading a great book in the beautiful and spacious family room, or watching the latest hit on Netflix! Head on Upstairs, where you will immediately find a versatile loft area. The loft provides extra living space, ideal for creating a playroom, home office, or an additional relaxation spot.
The primary suite is a true retreat, offering a tranquil escape with its generous size, en-suite bathroom and TWO walk in closets!! Down the hall, you will find 3 additional large bedrooms, each with it's own walk in closet. One of the bedrooms even has it's OWN bathroom as well!! Everything in this home is only 4 years old, ensuring that you will enjoy modern comforts and true efficiency.
Step outside to the deck and relax and get some shade under the pergola. The front porch is where you can soak in the peaceful surroundings and savor moments of relaxation with family and friends. The attached 2-car garage ensures convenience and provides additional storage space. As if all of this isn't enough the finished basement is massive and has a walk in closet area, which can be transitioned to another room if desired.
Conveniently located near Route 422, Philadelphia Premium Outlets, and Route 100, this property offers easy access to various amenities and entertainment options.
This is the ONE and could be your forever home, this house has it all - style, functionality, and a wonderful location. Don't miss your chance to make this beautiful property yours. SHOWINGS BEGIN FRIDAY 7/28!
OPEN HOUSE SUNDAY JULY 30th from 12:00-2:00PM.
Location
State PA
County Montgomery
Area New Hanover Twp (10647)
Zoning RESIDENTIAL
Rooms
Basement Full, Fully Finished, Poured Concrete
Interior
Interior Features Carpet, Ceiling Fan(s), Chair Railings, Floor Plan - Open, Kitchen - Gourmet, Kitchen - Island, Pantry, Primary Bath(s), Recessed Lighting, Wainscotting, Wood Floors, Water Treat System
Hot Water Natural Gas
Heating Forced Air
Cooling Central A/C
Flooring Carpet, Hardwood, Tile/Brick
Equipment Built-In Microwave, Dishwasher, Dryer, Exhaust Fan, Oven - Self Cleaning, Range Hood, Refrigerator, Washer, Stainless Steel Appliances, Water Heater
Appliance Built-In Microwave, Dishwasher, Dryer, Exhaust Fan, Oven - Self Cleaning, Range Hood, Refrigerator, Washer, Stainless Steel Appliances, Water Heater
Heat Source Natural Gas
Laundry Upper Floor
Exterior
Garage Garage - Front Entry, Garage Door Opener
Garage Spaces 2.0
Waterfront N
Water Access N
Roof Type Architectural Shingle
Accessibility None
Parking Type Driveway, Attached Garage
Attached Garage 2
Total Parking Spaces 2
Garage Y
Building
Story 2
Foundation Permanent
Sewer Public Sewer
Water Public
Architectural Style Colonial
Level or Stories 2
Additional Building Above Grade, Below Grade
New Construction N
Schools
School District Boyertown Area
Others
Senior Community No
Tax ID 47-00-06145-027
Ownership Fee Simple
SqFt Source Assessor
Acceptable Financing FHA, Conventional, Cash, VA
Listing Terms FHA, Conventional, Cash, VA
Financing FHA,Conventional,Cash,VA
Special Listing Condition Standard
Read Less Info
Want to know what your home might be worth? Contact us for a FREE valuation!

Our team is ready to help you sell your home for the highest possible price ASAP

Bought with Gregory P Linberg • HomeSmart Nexus Realty Group - Blue Bell
GET MORE INFORMATION





