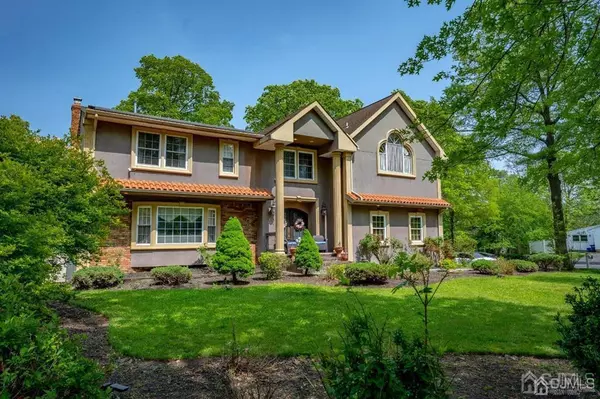For more information regarding the value of a property, please contact us for a free consultation.
Key Details
Sold Price $862,500
Property Type Single Family Home
Sub Type Single Family Residence
Listing Status Sold
Purchase Type For Sale
Subdivision Woodlake
MLS Listing ID 2400568R
Sold Date 08/30/23
Style Colonial,Custom Home
Bedrooms 4
Full Baths 4
Half Baths 1
Originating Board CJMLS API
Year Built 1980
Annual Tax Amount $12,178
Tax Year 2022
Lot Dimensions 0.00 x 0.00
Property Description
Welcome home to this custom colonial with a large fenced-in backyard oasis ready for you to enjoy! You will love the beautiful features this home has to offer. This spacious home features 4 bedroom and 4.5 bathrooms, beautiful hardwood floors, a 2 car garage, 3 living/family rooms, and a finished basement! The first floor includes a foyer, a 1/2 bath, formal living room, formal dining room, an absolutely gorgeous kitchen, and a connected family room! The kitchen offers a gas stove, SS appliances, granite countertops, kitchen island with seating, and a step-down connection to the open family room, and sliding doors leading outside to the deck. As you continue through the house and go upstairs to the 2nd floor, you're met by a wonderful additional living room space landing'' before entering the master suite. Two french doors will open up the magnificent master bedroom, and your eyes will sour to the high vaulted ceilings. You'll be impressed by the balcony, the size of the room, the closets, and the master bathroom. 3 more bedrooms and an additional fully renovated bathroom will complete the 2nd floor. A fully finished basement offers 2 office spaces, a full bathroom, an exercise space, laundry and an additional family room if desired.
Location
State NJ
County Middlesex
Rooms
Basement Full, Finished, Utility Room
Dining Room Formal Dining Room
Kitchen Kitchen Island, Granite/Corian Countertops, Not Eat-in Kitchen, Pantry
Interior
Interior Features Blinds, Bath Full, Media Room, Unfinished/Other Room, Laundry Room, Library/Office, Other Room(s), Utility Room, Bath Half, Dining Room, Family Room, Kitchen, Living Room, 4 Bedrooms, Bath Main, Bath Third, Beamed Ceilings
Heating Forced Air, Zoned
Cooling Central Air, Zoned, Ceiling Fan(s)
Flooring See Remarks, Wood
Fireplace false
Window Features Blinds
Appliance Dishwasher, Dryer, Gas Range/Oven, Refrigerator, See Remarks, Oven, Washer, Gas Water Heater
Heat Source Natural Gas
Exterior
Exterior Feature Barbecue, Deck, Fencing/Wall, Patio, Yard
Garage Spaces 2.0
Fence Fencing/Wall
Pool Above Ground
Utilities Available Cable TV, Underground Utilities, Natural Gas Connected, See Remarks
Roof Type Asphalt
Porch Deck, Patio
Building
Lot Description Level, Near Shopping, Near Train
Sewer Public Sewer
Water Public
Architectural Style Colonial, Custom Home
Others
HOA Fee Include Gas,Heat,See remarks,Sewer,Trash,Water
Senior Community no
Tax ID 1709502000000033
Ownership Fee Simple
Energy Description Natural Gas
Pets Description Yes
Read Less Info
Want to know what your home might be worth? Contact us for a FREE valuation!

Our team is ready to help you sell your home for the highest possible price ASAP

GET MORE INFORMATION





