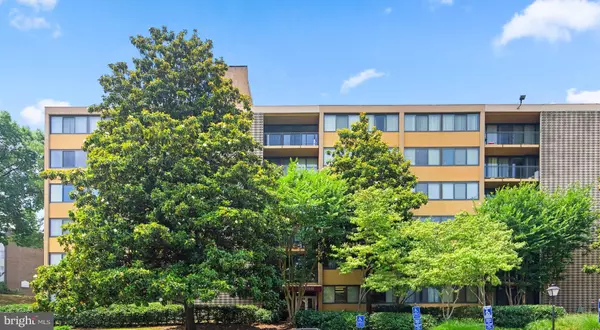For more information regarding the value of a property, please contact us for a free consultation.
Key Details
Sold Price $315,000
Property Type Condo
Sub Type Condo/Co-op
Listing Status Sold
Purchase Type For Sale
Square Footage 1,227 sqft
Price per Sqft $256
Subdivision Twenty-One
MLS Listing ID VAAX2023550
Sold Date 08/31/23
Style Contemporary
Bedrooms 3
Full Baths 2
Condo Fees $819/mo
HOA Y/N N
Abv Grd Liv Area 1,227
Originating Board BRIGHT
Year Built 1963
Annual Tax Amount $2,557
Tax Year 2023
Property Description
AMAZING 3 bedroom, 2 bath corner condo upgraded to perfection! Redone from top to bottom, no expense spared. This open-concept ground-floor unit features wood-looking porcelain floor tile, a sleek “exposed brick” accent wall, recessed light fixtures, and endless furniture possibilities. The spacious living-dining-kitchen-office areas – all capped off with an entire wall of floor-to-ceiling glass sliders to your own large patio. Bask in the joy of a renovated kitchen with crisp white slow-close cabinets, undercabinet dimming lights, corner breakfast bar with luxurious Ceasarstone countertops, glass mosaic backsplash, hot water dispenser and push-button-controlled garbage disposal, and a show-stopping pantry! Three nice sized bedrooms are down the hall, each with custom closet systems. Both the barn-doored ensuite primary bath and hall bath have been fully renovated with built-in storage, modern fixtures, tile shower and bath niches, luxury lighting, and Ceasarstone bathroom vanities. Revel in SMART home extras throughout the unit: Remote-activated LED LeGrande Adorn Wi-fi dimming lights, modern electrical outlets with built-in USB chargers, pathway lighting, a NEST thermostat, a keyless passcode door lock, a Vivint Security System (requires monitoring agreement), and new cable wiring. Two parking spaces are included! The West End Condominium community has a 24-hour gym, swimming pool, tennis courts, a clubhouse, business lounge, Amazon locker hub, and social activities. Enjoy a free community shuttle to the Van Dorn Metro Station and an easy-access commute to I-395, I-495, DC, and Old Town. Schedule your tour of this lovely home before it’s gone!
Location
State VA
County Alexandria City
Zoning RCX
Rooms
Other Rooms Living Room, Dining Room, Primary Bedroom, Bedroom 2, Bedroom 3, Kitchen, Primary Bathroom, Full Bath
Main Level Bedrooms 3
Interior
Interior Features Dining Area, Floor Plan - Traditional, Combination Dining/Living, Pantry, Upgraded Countertops, Walk-in Closet(s)
Hot Water Natural Gas
Heating Forced Air
Cooling Central A/C
Equipment Built-In Microwave, Dishwasher, Disposal, Oven/Range - Gas, Refrigerator, Water Dispenser, Instant Hot Water
Fireplace N
Window Features Sliding
Appliance Built-In Microwave, Dishwasher, Disposal, Oven/Range - Gas, Refrigerator, Water Dispenser, Instant Hot Water
Heat Source Natural Gas
Laundry Common
Exterior
Exterior Feature Patio(s)
Garage Spaces 2.0
Amenities Available Common Grounds, Elevator
Waterfront N
Water Access N
Accessibility None
Porch Patio(s)
Parking Type Parking Lot
Total Parking Spaces 2
Garage N
Building
Story 1
Unit Features Garden 1 - 4 Floors
Sewer Public Sewer
Water Public
Architectural Style Contemporary
Level or Stories 1
Additional Building Above Grade, Below Grade
New Construction N
Schools
School District Alexandria City Public Schools
Others
Pets Allowed Y
HOA Fee Include Common Area Maintenance,Custodial Services Maintenance,Gas,Pest Control,Water,Sewer,Snow Removal,Trash
Senior Community No
Tax ID 50721130
Ownership Condominium
Special Listing Condition Standard
Pets Description Size/Weight Restriction
Read Less Info
Want to know what your home might be worth? Contact us for a FREE valuation!

Our team is ready to help you sell your home for the highest possible price ASAP

Bought with Miguel A Calvo • Keller Williams Fairfax Gateway
GET MORE INFORMATION





