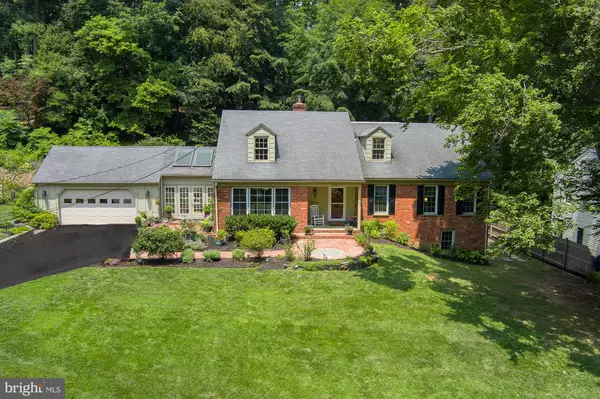For more information regarding the value of a property, please contact us for a free consultation.
Key Details
Sold Price $1,025,000
Property Type Single Family Home
Sub Type Detached
Listing Status Sold
Purchase Type For Sale
Square Footage 3,828 sqft
Price per Sqft $267
Subdivision Strafford Village
MLS Listing ID PACT2049144
Sold Date 08/31/23
Style Cape Cod
Bedrooms 5
Full Baths 3
Half Baths 1
HOA Y/N N
Abv Grd Liv Area 2,728
Originating Board BRIGHT
Year Built 1960
Annual Tax Amount $10,017
Tax Year 2023
Lot Size 0.754 Acres
Acres 0.75
Lot Dimensions 0.00 x 0.00
Property Description
Beautiful expanded cape cod with 5 bedrooms, including first floor primary and 3.5 baths located in the highly sought after Strafford Village neighborhood in the award-winning TE school district! The first floor has a bright living room with a wood fireplace, a formal dining room, a kitchen that opens up to a cozy family room with a wood fireplace and also a small sunroom with cathedral ceilings. The primary bedroom is on the first floor with a full bath and a second bedroom or office and another full bath in the hall. The second floor has three large bedrooms and a brand new full bath. The walk out lower level with three large windows comes with a high end pool table and a movie projector with screen. There is also a powder room, laundry area, and storage area. The secluded backyard has a lovely brick patio for entertaining and outdoor dining with a gas hook up for your grill. Conveniently located to Lancaster Ave., Rtes. 76, 30, 202, and PA Turnpike. Five minutes to Strafford train station. Minutes to King of Prussia Mall, Towne Center, restaurants, and parks. (please note: The amount was initially listed incorrectly. The list price was never 1 million and twenty five dollars but always one million twenty five thousand and was corrected before any showings)
Location
State PA
County Chester
Area Tredyffrin Twp (10343)
Zoning RES
Rooms
Basement Daylight, Full, Fully Finished, Outside Entrance, Walkout Level, Windows
Main Level Bedrooms 2
Interior
Interior Features Bar, Built-Ins, Dining Area, Family Room Off Kitchen
Hot Water Natural Gas
Heating Forced Air
Cooling Central A/C
Flooring Hardwood
Fireplaces Number 3
Fireplaces Type Wood
Equipment Cooktop, Dishwasher, Disposal, Dryer - Electric, ENERGY STAR Refrigerator, Microwave, Oven/Range - Electric, Washer - Front Loading
Fireplace Y
Appliance Cooktop, Dishwasher, Disposal, Dryer - Electric, ENERGY STAR Refrigerator, Microwave, Oven/Range - Electric, Washer - Front Loading
Heat Source Natural Gas
Exterior
Garage Built In
Garage Spaces 2.0
Utilities Available Natural Gas Available, Electric Available, Cable TV Available
Waterfront N
Water Access N
Accessibility None
Attached Garage 2
Total Parking Spaces 2
Garage Y
Building
Story 3
Foundation Concrete Perimeter
Sewer Public Sewer
Water Public
Architectural Style Cape Cod
Level or Stories 3
Additional Building Above Grade, Below Grade
New Construction N
Schools
Elementary Schools New Eagle
Middle Schools Valley Forge
High Schools Conestoga
School District Tredyffrin-Easttown
Others
Pets Allowed Y
Senior Community No
Tax ID 43-06Q-0013
Ownership Fee Simple
SqFt Source Assessor
Acceptable Financing Cash, Conventional, FHA
Listing Terms Cash, Conventional, FHA
Financing Cash,Conventional,FHA
Special Listing Condition Standard
Pets Description No Pet Restrictions
Read Less Info
Want to know what your home might be worth? Contact us for a FREE valuation!

Our team is ready to help you sell your home for the highest possible price ASAP

Bought with Eileen C Brown • BHHS Fox & Roach Wayne-Devon
GET MORE INFORMATION





