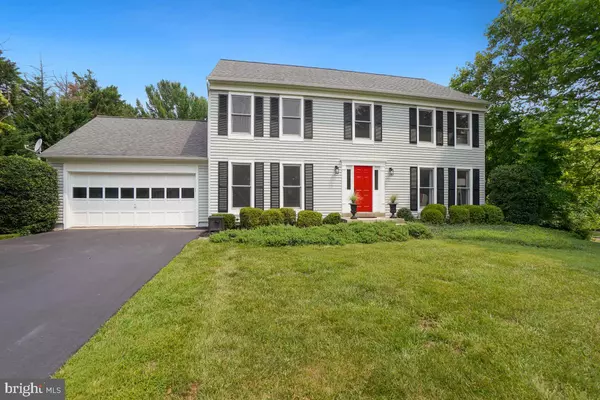For more information regarding the value of a property, please contact us for a free consultation.
Key Details
Sold Price $875,000
Property Type Single Family Home
Sub Type Detached
Listing Status Sold
Purchase Type For Sale
Square Footage 3,780 sqft
Price per Sqft $231
Subdivision Highlands Of Darnestown
MLS Listing ID MDMC2100424
Sold Date 08/31/23
Style Colonial
Bedrooms 4
Full Baths 3
Half Baths 1
HOA Y/N N
Abv Grd Liv Area 2,520
Originating Board BRIGHT
Year Built 1986
Annual Tax Amount $7,653
Tax Year 2023
Lot Size 1.050 Acres
Acres 1.05
Property Description
Spacious single-family home in the desirable Highlands of Darnestown! Huge 1.05 acre lot with a private swimming pool! This home has over 3,700 square feet of living space on 3 levels with 4 bedrooms and 3.5 bathrooms and an attached 2 car garage. Enjoy the main level with gleaming wood flooring throughout and picture windows letting in tons of natural light. There are formal living and dining rooms ideal for entertaining. The renovated eat-in gourmet kitchen features quartz countertops, oversized island with breakfast bar seating, and stainless-steel appliances. The breakfast nook has peaceful views of the back deck and lush yard. Off the kitchen is the family room with stately wood burning fireplace and custom built-in shelving. From the family room you have access to the back deck and walk-down to the backyard with private in-ground swimming pool, patio, and fully fenced yard. The upper bedroom level features a primary suite with a walk-in closet including an organization system and ensuite bath. The ensuite features a jetted tub and double sink vanity. The 3 secondary bedrooms are spacious and share a full bath with new lighting, faucet, and fresh paint. The lower level is finished with a large rec room and walk-out to the backyard. There is also a full bath and huge storage/utility room. Ideally located within minutes to shopping, restaurants, schools, and parks. Just minutes to commuter routes and public transit as well. Don't forget to view the virtual tour! This one won't last long!
Location
State MD
County Montgomery
Zoning RE2
Rooms
Basement Walkout Level, Fully Finished, Interior Access, Outside Entrance
Interior
Interior Features Breakfast Area, Carpet, Ceiling Fan(s), Combination Kitchen/Dining, Dining Area, Family Room Off Kitchen, Kitchen - Gourmet, Kitchen - Island, Primary Bath(s), Recessed Lighting, Soaking Tub, Stall Shower, Upgraded Countertops, Tub Shower, Walk-in Closet(s), Wood Floors
Hot Water Electric
Heating Heat Pump(s)
Cooling Central A/C, Ceiling Fan(s)
Flooring Wood, Carpet, Ceramic Tile
Fireplaces Number 1
Fireplaces Type Wood
Equipment Built-In Microwave, Dishwasher, Disposal, Dryer, Extra Refrigerator/Freezer, Oven/Range - Electric, Refrigerator, Stainless Steel Appliances, Washer
Fireplace Y
Window Features Double Pane,Bay/Bow
Appliance Built-In Microwave, Dishwasher, Disposal, Dryer, Extra Refrigerator/Freezer, Oven/Range - Electric, Refrigerator, Stainless Steel Appliances, Washer
Heat Source Electric
Laundry Main Floor
Exterior
Exterior Feature Deck(s), Patio(s)
Garage Garage - Front Entry, Inside Access
Garage Spaces 2.0
Fence Rear
Pool In Ground
Waterfront N
Water Access N
View Trees/Woods, Street
Roof Type Asphalt,Shingle
Accessibility None
Porch Deck(s), Patio(s)
Attached Garage 2
Total Parking Spaces 2
Garage Y
Building
Lot Description Corner
Story 3
Foundation Other
Sewer Septic Exists
Water Public
Architectural Style Colonial
Level or Stories 3
Additional Building Above Grade, Below Grade
Structure Type Dry Wall,High
New Construction N
Schools
Elementary Schools Darnestown
Middle Schools Lakelands Park
High Schools Northwest
School District Montgomery County Public Schools
Others
Pets Allowed Y
Senior Community No
Tax ID 160602017615
Ownership Fee Simple
SqFt Source Assessor
Acceptable Financing Cash, Conventional, FHA, VA
Horse Property N
Listing Terms Cash, Conventional, FHA, VA
Financing Cash,Conventional,FHA,VA
Special Listing Condition Standard
Pets Description No Pet Restrictions
Read Less Info
Want to know what your home might be worth? Contact us for a FREE valuation!

Our team is ready to help you sell your home for the highest possible price ASAP

Bought with Lee Friedman • Northrop Realty
GET MORE INFORMATION





