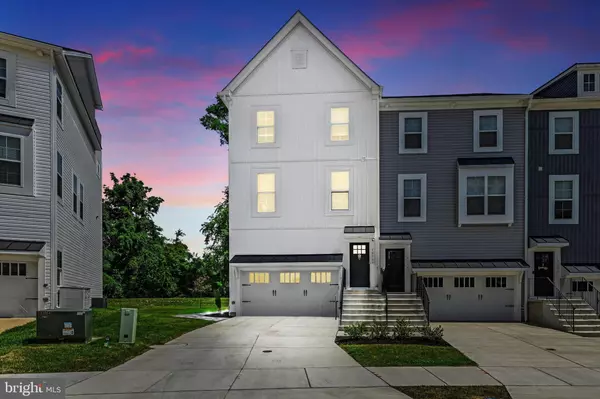For more information regarding the value of a property, please contact us for a free consultation.
Key Details
Sold Price $505,000
Property Type Townhouse
Sub Type End of Row/Townhouse
Listing Status Sold
Purchase Type For Sale
Square Footage 2,300 sqft
Price per Sqft $219
Subdivision The Village At Gunpowder Falls
MLS Listing ID MDBC2072294
Sold Date 08/30/23
Style Carriage House
Bedrooms 3
Full Baths 2
Half Baths 1
HOA Fees $60/mo
HOA Y/N Y
Abv Grd Liv Area 2,300
Originating Board BRIGHT
Year Built 2021
Annual Tax Amount $5,258
Tax Year 2023
Lot Size 5,271 Sqft
Acres 0.12
Property Description
This lovely 22’ wide townhouse features the Sea Biscuit floor plan with a front load two car garage offering three finished levels designed for luxury and modern-day living!
The 1st floor features a large 2 car garage and a posh family room complete with an electric fireplace complete with a stacked stone surround enveloping the flat screen television (included). Don’t miss the wood accent wall, that breathes more life and character into this magnificent room. All this opening to the paved patio enjoying the view of the mature trees.
The 2nd level truly embraces the contemporary open floor plan. The kitchen is adorned with white shaker cabinetry, complimented by white Silestone counters and a sophisticated gray subway tile backsplash, a spacious pantry, a center island offering plenty of seating with pendant lighting, stainless appliances, and plenty of space for a dining/seating area.
Gorgeous luxury flooring is present throughout the second floor. The end of group model affords the lucky owner an abundance of natural light through the side windows to embrace this modern floor plan.
The upper level offers an owner’s suite complete with a walk-in closet, ceiling fan, and a luxurious bath with dual sinks, gorgeous walk-in shower with decorative tile. There are two additional bedrooms, both with ceiling fans and the laundry is located on the upper level.
Welcome Home to The Village at Gunpowder Falls! A fantastic blend of convenience (access to shopping and major interstates) while being nestled away in a quite enclave on the edge of scenic horse country and the scenic reservoirs.
Location
State MD
County Baltimore
Zoning *
Rooms
Other Rooms Living Room, Dining Room, Primary Bedroom, Bedroom 2, Bedroom 3, Kitchen, Family Room, Laundry, Primary Bathroom, Full Bath
Basement Daylight, Full, Heated, Improved, Garage Access, Outside Entrance, Rear Entrance, Walkout Level
Interior
Interior Features Ceiling Fan(s), Combination Kitchen/Dining, Combination Dining/Living, Floor Plan - Open, Kitchen - Eat-In, Kitchen - Island, Kitchen - Table Space, Pantry, Primary Bath(s), Tub Shower, Upgraded Countertops, Walk-in Closet(s)
Hot Water Electric
Heating Forced Air
Cooling Central A/C
Flooring Wood, Carpet
Fireplaces Number 1
Fireplaces Type Electric
Equipment Built-In Microwave, Dishwasher, Disposal, Exhaust Fan, Icemaker, Water Heater, Washer, Stove, Refrigerator, Dryer
Furnishings No
Fireplace Y
Appliance Built-In Microwave, Dishwasher, Disposal, Exhaust Fan, Icemaker, Water Heater, Washer, Stove, Refrigerator, Dryer
Heat Source Natural Gas
Laundry Upper Floor
Exterior
Garage Garage - Front Entry
Garage Spaces 4.0
Amenities Available Common Grounds
Waterfront N
Water Access N
View Trees/Woods
Accessibility None
Parking Type Driveway, On Street, Attached Garage
Attached Garage 2
Total Parking Spaces 4
Garage Y
Building
Lot Description Backs to Trees, Corner, Rear Yard
Story 3
Foundation Block
Sewer Public Sewer
Water Public
Architectural Style Carriage House
Level or Stories 3
Additional Building Above Grade, Below Grade
New Construction N
Schools
School District Baltimore County Public Schools
Others
HOA Fee Include Common Area Maintenance,Road Maintenance
Senior Community No
Tax ID 04112500014735
Ownership Fee Simple
SqFt Source Assessor
Special Listing Condition Standard
Read Less Info
Want to know what your home might be worth? Contact us for a FREE valuation!

Our team is ready to help you sell your home for the highest possible price ASAP

Bought with Christopher M James • Northrop Realty
GET MORE INFORMATION





