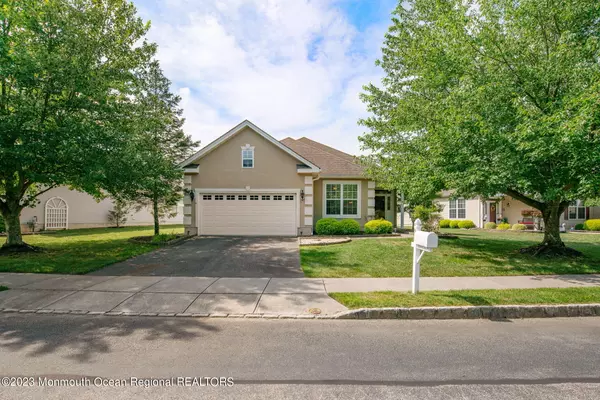For more information regarding the value of a property, please contact us for a free consultation.
Key Details
Sold Price $485,000
Property Type Single Family Home
Sub Type Adult Community
Listing Status Sold
Purchase Type For Sale
Square Footage 2,121 sqft
Price per Sqft $228
Municipality Barnegat (BAR)
Subdivision Four Seasons @ Mirage
MLS Listing ID 22319352
Sold Date 08/29/23
Style Ranch, Detached
Bedrooms 2
Full Baths 2
HOA Fees $185/mo
HOA Y/N Yes
Originating Board Monmouth Ocean Regional Multiple Listing Service
Year Built 2003
Annual Tax Amount $6,950
Tax Year 2022
Lot Size 7,840 Sqft
Acres 0.18
Lot Dimensions 64 x 130
Property Description
Beautiful Desirable Curacao model featuring two bedrooms, two baths and an office/den (extra room), newer appliances, gas fireplace, ceiling fans in bedrooms & family room, granite counters, double sinks in master bath, ''Jacuzzi'' Tub, 2 car garage with stairs to 10 x 20 bonus (storage room), walk in California like closet.....Four Seasons at Mirage is an active adult gated community with amenities that are second to none. An impressive Clubhouse complete with a fitness center, ballroom, activity rooms, and inviting indoor and outdoor heated swimming pools. Keeping fit will be a pleasure with three lighted tennis courts, putting green, bocce, Pickleball and shuffleboard courts. Conveniently located minutes to Barnegat Bay and a short drive to beautiful Long Beach Island and Atlantic City Casinos. Check out the "Virtual Tour"
Location
State NJ
County Ocean
Area Barnegat Twp
Direction West Bay Avenue to Mirage Blvd. Gatehouse stay straight to end and make left on Hidden Lake Circle, property is on left
Interior
Interior Features Attic - Pull Down Stairs, Bonus Room, Built-Ins, Laundry Tub, Recessed Lighting
Heating Forced Air
Cooling Central Air
Flooring Vinyl, Wood
Fireplace Yes
Exterior
Exterior Feature Patio, Tennis Court
Parking Features Asphalt, Double Wide Drive, Driveway, Storage
Garage Spaces 2.0
Amenities Available Exercise Room, Shuffleboard, Community Room, Swimming, Pool, Basketball Court, Clubhouse, Common Area, Landscaping
Roof Type Shingle
Garage Yes
Building
Lot Description Level
Story 1
Foundation Slab
Sewer Public Sewer
Architectural Style Ranch, Detached
Level or Stories 1
Structure Type Patio, Tennis Court
Schools
Middle Schools Russ Brackman
Others
Senior Community Yes
Tax ID 01-00095-48-00020
Pets Allowed Dogs OK, Cats OK
Read Less Info
Want to know what your home might be worth? Contact us for a FREE valuation!

Our team is ready to help you sell your home for the highest possible price ASAP

Bought with Van Dyk Group
GET MORE INFORMATION





