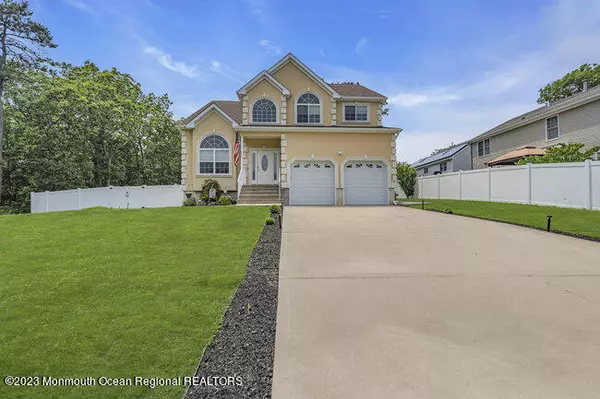For more information regarding the value of a property, please contact us for a free consultation.
Key Details
Sold Price $640,000
Property Type Single Family Home
Sub Type Single Family Residence
Listing Status Sold
Purchase Type For Sale
Square Footage 2,588 sqft
Price per Sqft $247
Municipality Berkeley (BER)
Subdivision None
MLS Listing ID 22317576
Sold Date 08/25/23
Style Custom, Colonial, Contemporary
Bedrooms 4
Full Baths 2
Half Baths 1
HOA Y/N No
Originating Board Monmouth Ocean Regional Multiple Listing Service
Year Built 2015
Annual Tax Amount $7,482
Tax Year 2022
Lot Size 0.460 Acres
Acres 0.46
Lot Dimensions 100 x 200
Property Description
''Under Contract continue to show'' Meticulously maintained & FRESHLY painted 2015 build nestled on a dead end-street expanding 2,588sqft featuring 4 MASSIVE bedrooms & UPDATED 2.5 baths. OVERSIZED & EXTENDED driveway leads to attached 2-car garage. The home features HIGH ceilings w/ RECESSED LIGHTENING however the natural light that floods through the upgraded ANDERSEN windows is unmatched. Unfinished walk out basement w/ elevated ceilings; allowing you the freedom to customize/create your own living/entertainment space. CHEF KITCHEN w/ center island, top-of-the-line SS appliances & custom cabinetry. Primary suite features ensuite w/ soaking tub, large walk in closets & duel vanities. Bamboo hard wood floors flow seamlessly on the upper level from room to room adding a touch of beauty, sophistication & eco-friendliness. Private, fenced in backyard which offers the exciting opportunity to add a pool & all your personal touches.
Location
State NJ
County Ocean
Area Bayville
Direction Rt. 9 to Central Parkway, left on Wheaton, left on Southern, right on Amherst
Rooms
Basement Full, Unfinished, Walk-Out Access
Interior
Interior Features Attic, Attic - Pull Down Stairs, Dec Molding, Sliding Door, Recessed Lighting
Heating Forced Air, 2 Zoned Heat
Cooling Central Air, 2 Zoned AC
Flooring Ceramic Tile, Wood
Fireplaces Number 1
Fireplace Yes
Exterior
Exterior Feature BBQ, Fence, Shed, Sprinkler Under, Storage
Garage Concrete, Double Wide Drive, Driveway
Garage Spaces 2.0
Waterfront No
Roof Type Timberline
Parking Type Concrete, Double Wide Drive, Driveway
Garage Yes
Building
Lot Description Oversized, Back to Woods, Dead End Street
Story 2
Sewer Septic Tank
Water Well
Architectural Style Custom, Colonial, Contemporary
Level or Stories 2
Structure Type BBQ, Fence, Shed, Sprinkler Under, Storage
New Construction No
Schools
Middle Schools Central Reg Middle
Others
Tax ID 06-00991-0000-00014-02
Read Less Info
Want to know what your home might be worth? Contact us for a FREE valuation!

Our team is ready to help you sell your home for the highest possible price ASAP

Bought with RE/MAX at Barnegat Bay
GET MORE INFORMATION





