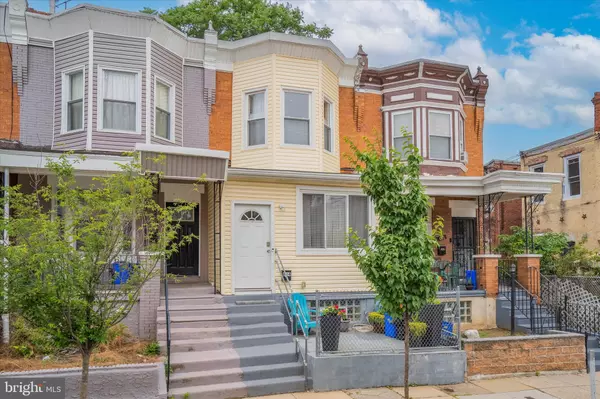For more information regarding the value of a property, please contact us for a free consultation.
Key Details
Sold Price $249,900
Property Type Townhouse
Sub Type Interior Row/Townhouse
Listing Status Sold
Purchase Type For Sale
Square Footage 1,674 sqft
Price per Sqft $149
Subdivision None Available
MLS Listing ID PAPH2257882
Sold Date 08/25/23
Style Traditional
Bedrooms 3
Full Baths 1
Half Baths 2
HOA Y/N N
Abv Grd Liv Area 1,224
Originating Board BRIGHT
Year Built 1925
Annual Tax Amount $1,398
Tax Year 2022
Lot Size 1,155 Sqft
Acres 0.03
Lot Dimensions 15.00 x 77.00
Property Description
Welcome to 614 S Conestoga St, a stunning home that has been meticulously updated throughout, offering the perfect blend of modern convenience and classic charm. Nestled in the vibrant city of Philadelphia, this property presents an incredible opportunity for buyers seeking a move-in ready home. As you step inside, you are greeted by a fresh and inviting atmosphere, thanks to the extensive renovations that have taken place. The main level boasts an open floor plan, providing spacious living areas for both relaxation and entertainment. The living room features hardwood floors, crown molding and recessed lights, creating an ideal space to unwind or gather with friends and family. Adjacent to the living area is a stylish dining space, perfect for hosting dinner parties and creating lasting memories. The gourmet kitchen is a true masterpiece, showcasing ample cabinets, granite counters, stainless steel appliances, tile backsplash and recessed lights, and offering a delightful space for culinary enthusiasts. Upstairs, you will find serene bedrooms that provide a tranquil retreat at the end of the day. The primary bedroom is a true oasis, featuring double closets. The bathrooms have also been thoughtfully updated with beautiful tile work, adding a touch of luxury to your daily routines.
Outside, the charm continues with a beautifully maintained exterior, including front concrete patio and rear deck. The outdoor space offers a private sanctuary for relaxation or hosting small gatherings. Additionally, the home provides ample storage options, ensuring that you have plenty of space to keep your belongings organized. Conveniently located near UPenn Hospital, Cedar Ave, this home offers easy access to everything Philadelphia has to offer, including schools, parks, shopping centers, and public transportation. The upgraded systems, such as HVAC, plumbing, and electrical, provide peace of mind and enhance the overall comfort of the home. 614 S Conestoga St is truly a turnkey property, ready for you to move in and start enjoying the wonderful lifestyle it offers. With its thoughtfully updated interiors, prime location, and charming curb appeal, this home is an exceptional find. Don't miss the opportunity to make this beautifully updated residence your own. Schedule your appointment today and experience the allure of 614 S Conestoga St in person!
Location
State PA
County Philadelphia
Area 19143 (19143)
Zoning RSA5
Rooms
Basement Fully Finished
Interior
Interior Features Carpet, Crown Moldings, Dining Area, Floor Plan - Open, Recessed Lighting, Tub Shower, Window Treatments, Wood Floors
Hot Water Electric
Heating Forced Air
Cooling Central A/C
Equipment Built-In Microwave, Dishwasher, Oven/Range - Electric, Stainless Steel Appliances, Water Heater
Furnishings No
Fireplace N
Window Features Replacement
Appliance Built-In Microwave, Dishwasher, Oven/Range - Electric, Stainless Steel Appliances, Water Heater
Heat Source Natural Gas
Laundry Basement
Exterior
Waterfront N
Water Access N
Roof Type Flat
Accessibility None
Parking Type On Street
Garage N
Building
Story 2
Foundation Stone
Sewer Public Septic
Water Public
Architectural Style Traditional
Level or Stories 2
Additional Building Above Grade, Below Grade
New Construction N
Schools
School District The School District Of Philadelphia
Others
Senior Community No
Tax ID 463183900
Ownership Fee Simple
SqFt Source Assessor
Horse Property N
Special Listing Condition Standard
Read Less Info
Want to know what your home might be worth? Contact us for a FREE valuation!

Our team is ready to help you sell your home for the highest possible price ASAP

Bought with Howard Hewlett • Keller Williams Realty - Washington Township
GET MORE INFORMATION





