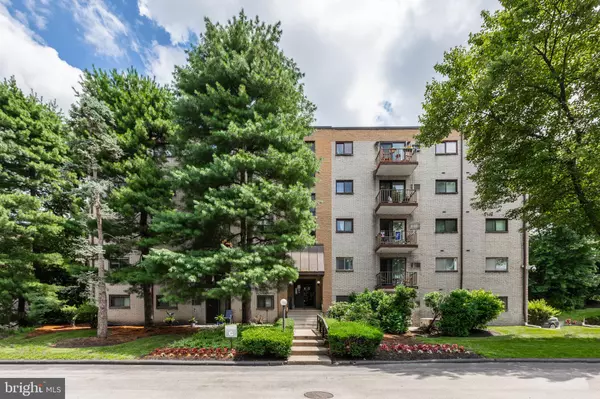For more information regarding the value of a property, please contact us for a free consultation.
Key Details
Sold Price $150,000
Property Type Condo
Sub Type Condo/Co-op
Listing Status Sold
Purchase Type For Sale
Square Footage 772 sqft
Price per Sqft $194
Subdivision Haverford Hill
MLS Listing ID PADE2050828
Sold Date 08/22/23
Style Unit/Flat
Bedrooms 1
Full Baths 1
Condo Fees $273/mo
HOA Y/N N
Abv Grd Liv Area 772
Originating Board BRIGHT
Year Built 1967
Annual Tax Amount $1,641
Tax Year 2023
Lot Dimensions 0.00 x 0.00
Property Description
Welcome to 400 Glendale Rd Unit G22! This well maintained, 1 bed, 1 bath second floor condo is located in the Haverford Hill community of Havertown. Walking through the front door, the entryway includes a double coat closet for your convenience. The main living space features modern vinyl flooring and plenty of space to fit a large sectional. The updated kitchen includes oak cabinetry (2018), pantry cabinets (2021), and a stainless steel stove (2021). The primary bedroom includes a double closet and is spacious accommodating a king-sized bed, The full bathroom features a single vanity, tile flooring, and glass-enclosed tub shower. Newer water heater (2022) and electrical panel recently rewired. Laundry room is located on the first floor of the building, and amenities of Haverford Hill include an outdoor swimming pool, playground, and basketball court. 400 Glendale Rd is in a superb location with quick access to I-476, West Chester Pike, and the 126 bus route. Local attractions include the Darby Creek trail, Llanerch Country Club, and Rolling Green Park. With lots of nearby spots such as Tuscany Cafe, Brick & Brew, Kettle, Senorita’s Taqueria, and Havertown Grill, this home is a must-see!
Location
State PA
County Delaware
Area Haverford Twp (10422)
Zoning RESIDENTIAL
Rooms
Main Level Bedrooms 1
Interior
Hot Water Electric
Heating Baseboard - Electric
Cooling Wall Unit
Flooring Luxury Vinyl Plank
Heat Source Electric
Exterior
Amenities Available Pool - Outdoor, Tot Lots/Playground
Water Access N
Accessibility None
Garage N
Building
Story 1
Unit Features Mid-Rise 5 - 8 Floors
Sewer Public Sewer
Water Public
Architectural Style Unit/Flat
Level or Stories 1
Additional Building Above Grade, Below Grade
New Construction N
Schools
Elementary Schools Manoa
Middle Schools Haverford
High Schools Haverford Senior
School District Haverford Township
Others
Pets Allowed Y
HOA Fee Include All Ground Fee,Common Area Maintenance,Ext Bldg Maint,Pool(s)
Senior Community No
Tax ID 22-09-01139-07
Ownership Condominium
Acceptable Financing Conventional, FHA, Cash, VA
Listing Terms Conventional, FHA, Cash, VA
Financing Conventional,FHA,Cash,VA
Special Listing Condition Standard
Pets Description Dogs OK, Cats OK
Read Less Info
Want to know what your home might be worth? Contact us for a FREE valuation!

Our team is ready to help you sell your home for the highest possible price ASAP

Bought with Edward McAleer • Keller Williams Main Line
GET MORE INFORMATION





