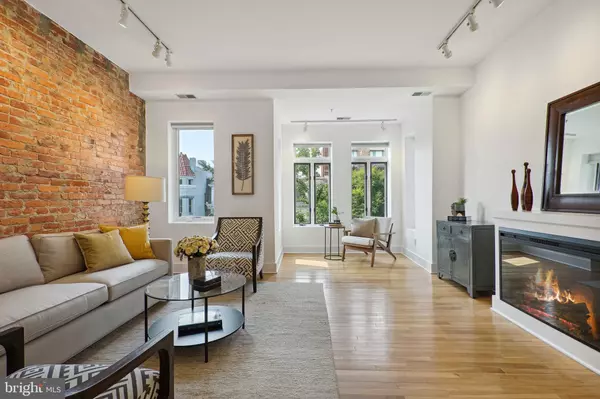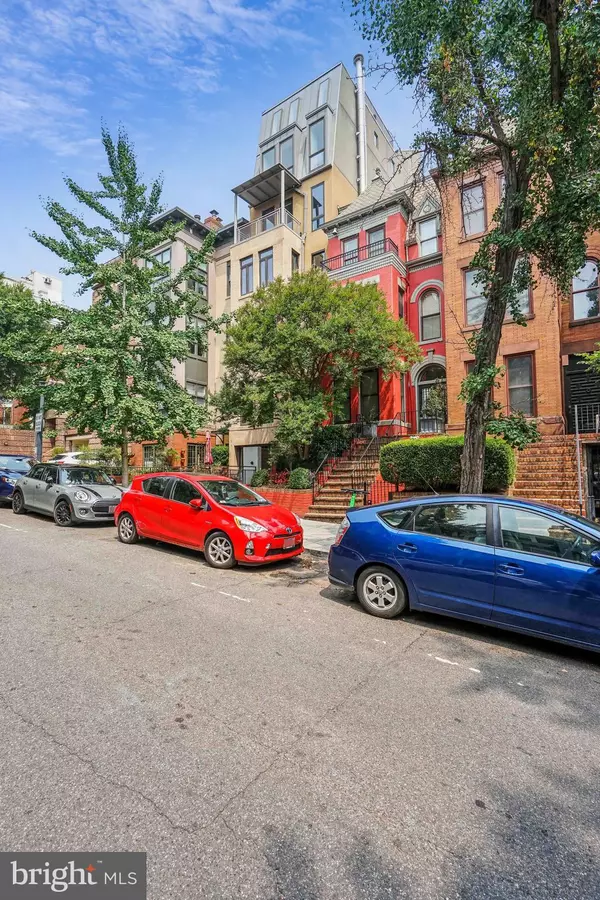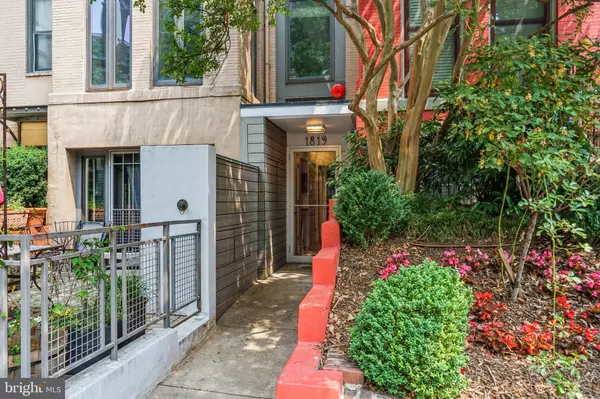For more information regarding the value of a property, please contact us for a free consultation.
Key Details
Sold Price $725,000
Property Type Condo
Sub Type Condo/Co-op
Listing Status Sold
Purchase Type For Sale
Square Footage 1,004 sqft
Price per Sqft $722
Subdivision Kalorama
MLS Listing ID DCDC2102984
Sold Date 08/18/23
Style Contemporary
Bedrooms 2
Full Baths 2
Condo Fees $470/mo
HOA Y/N N
Abv Grd Liv Area 1,004
Originating Board BRIGHT
Year Built 1900
Annual Tax Amount $5,346
Tax Year 2022
Property Description
JUST LISTED IN KALORAMA! THIS IS THE ONE FOR YOU! This sun-filled, third floor 2BR/2BA condo unit is located just one half block from Columbia Road and its understated contemporary design features high ceilings and gleaming wood floors throughout. Upon entering the unit there is a lovely foyer with spacious double closets leading to the over size Living Room is highlighted by exposed brick, a bay window, gas fireplace and wet bar. Gourmet Kitchen with granite countertops and maple cabinetry, center island, stainless steel appliance package including gas range, refrigerator/freezer, dishwasher, microwave, disposal and under cabinet lighting and a Spacious and separate Dining Room with 2 windows. Primary Suite includes walk in closet and balcony and a deluxe bath with 2 separate vanities, huge shower and separate water closet. Guest Bedroom includes a closet and separate back entrance to unit and the Second Bath features tub/shower. Also included: Bosch Washer/Dryer, California closets throughout, two zoned HVAC. This 5 unit building includes extra storage plus a low condo fee of $470/month.
Perfectly located on the upper block of Belmont Road and only a half block to the popular Kalorama Park and Columbia Road featuring restaurants and shops including the Michelin rated Lapis, Perry's with it's popular roof dining, Urban Dwell gift shop, Streets Market, Starbucks, dry cleaners, banks and MORE! Come make this lovely home yours - WELCOME HOME!!
Location
State DC
County Washington
Zoning D-2
Rooms
Main Level Bedrooms 2
Interior
Interior Features Breakfast Area, Combination Kitchen/Dining, Dining Area, Floor Plan - Traditional, Kitchen - Eat-In, Kitchen - Gourmet, Kitchen - Island, Kitchen - Table Space, Primary Bath(s), Stall Shower, Tub Shower, Walk-in Closet(s), Window Treatments, Wood Floors
Hot Water Natural Gas
Heating Forced Air
Cooling Central A/C
Flooring Wood
Fireplaces Number 1
Equipment Built-In Microwave, Dishwasher, Disposal, Dryer - Front Loading, Oven/Range - Gas, Refrigerator, Stainless Steel Appliances, Stove, Washer - Front Loading, Washer/Dryer Stacked, Water Heater
Fireplace Y
Appliance Built-In Microwave, Dishwasher, Disposal, Dryer - Front Loading, Oven/Range - Gas, Refrigerator, Stainless Steel Appliances, Stove, Washer - Front Loading, Washer/Dryer Stacked, Water Heater
Heat Source Natural Gas
Laundry Dryer In Unit, Washer In Unit
Exterior
Exterior Feature Balcony
Amenities Available Extra Storage
Waterfront N
Water Access N
Accessibility None
Porch Balcony
Parking Type On Street
Garage N
Building
Story 1
Unit Features Garden 1 - 4 Floors
Sewer Public Sewer
Water Public
Architectural Style Contemporary
Level or Stories 1
Additional Building Above Grade, Below Grade
New Construction N
Schools
School District District Of Columbia Public Schools
Others
Pets Allowed Y
HOA Fee Include Common Area Maintenance,Ext Bldg Maint,Insurance,Management,Sewer,Snow Removal,Water
Senior Community No
Tax ID 2551//2080
Ownership Condominium
Security Features Main Entrance Lock,Smoke Detector
Acceptable Financing Cash, Conventional
Listing Terms Cash, Conventional
Financing Cash,Conventional
Special Listing Condition Standard
Pets Description Dogs OK, Cats OK
Read Less Info
Want to know what your home might be worth? Contact us for a FREE valuation!

Our team is ready to help you sell your home for the highest possible price ASAP

Bought with Patricia Derwinski • Weichert, REALTORS
GET MORE INFORMATION





