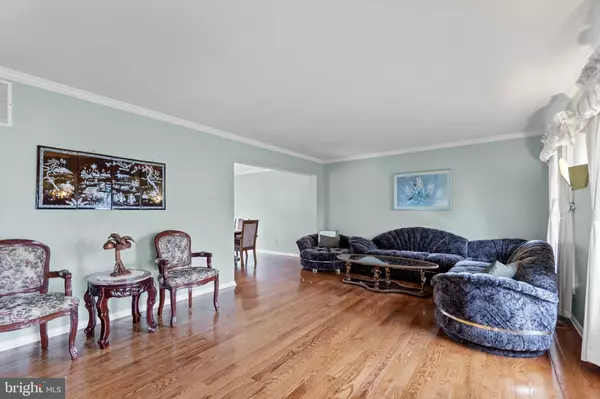For more information regarding the value of a property, please contact us for a free consultation.
Key Details
Sold Price $645,000
Property Type Single Family Home
Sub Type Detached
Listing Status Sold
Purchase Type For Sale
Square Footage 2,542 sqft
Price per Sqft $253
Subdivision Ridings At Mayfair
MLS Listing ID NJBL2048908
Sold Date 08/11/23
Style Colonial
Bedrooms 4
Full Baths 2
Half Baths 1
HOA Y/N N
Abv Grd Liv Area 2,542
Originating Board BRIGHT
Year Built 1991
Annual Tax Amount $11,986
Tax Year 2022
Lot Size 10,018 Sqft
Acres 0.23
Lot Dimensions 80.00 x 125.00
Property Description
Best & Highest Due by 7PM on Monday, July 3rd. Welcome to 6 Providence Rd, nestled in the charming community of RIDINGS AT MAYFAIR in Marlton. With 4 bedrooms, 2.5 bathrooms, a two-car garage, and a large deck, along with a spacious, clear, fenced yard, this home is an absolute gem. As you step inside, the spacious family room areas boast an abundance of natural light, creating a warm and welcoming ambiance. The well-designed floor plan seamlessly connects the kitchen, formal dining rooms, and an office/library room, leading to the French doors that open to the beautiful backyard. The oversized deck provides an ideal setting for entertaining guests or spending quality time with loved ones. The kitchen offers ample cabinet space and stainless appliances. Adjacent to the kitchen, a cozy eat-in dining area and the family room, complete with a beautiful fireplace, create a delightful spot for enjoying your morning coffee or quick snacks. The primary bedroom suite is a true retreat, boasting a walk-in closet and an en-suite bathroom complete with his/hers vanity and a jacuzzi tub overlooking the backyard. The remaining three bedrooms and full bathroom also offer generous sizes. The lower level features a full basement, offering endless possibilities for expansion, storage, or transforming it into a dedicated recreational space. The expansive fenced yard is perfect for outdoor activities, gardening, or simply enjoying sunny days. Newer roof 2016, HVAC 2017. You'll have easy access to excellent schools, shopping centers, dining options, recreational facilities. Contact us now for more information and to book your private tour. Open House Sat, July 1st & Sun July 2nd, 12PM-2PM.
Location
State NJ
County Burlington
Area Evesham Twp (20313)
Zoning MD
Rooms
Other Rooms Living Room, Dining Room, Primary Bedroom, Bedroom 2, Bedroom 3, Bedroom 4, Kitchen, Family Room, Office, Primary Bathroom
Basement Full, Unfinished
Interior
Interior Features Primary Bath(s), Skylight(s), Ceiling Fan(s), Attic/House Fan, WhirlPool/HotTub, Sprinkler System, Stall Shower, Kitchen - Eat-In
Hot Water Natural Gas
Heating Forced Air
Cooling Central A/C
Flooring Wood, Fully Carpeted, Tile/Brick
Fireplaces Number 1
Fireplaces Type Gas/Propane
Equipment Built-In Range, Oven - Self Cleaning, Dishwasher
Furnishings No
Fireplace Y
Appliance Built-In Range, Oven - Self Cleaning, Dishwasher
Heat Source Natural Gas
Laundry Main Floor
Exterior
Exterior Feature Deck(s)
Garage Garage - Front Entry, Garage Door Opener, Inside Access
Garage Spaces 4.0
Fence Fully
Utilities Available Cable TV, Natural Gas Available, Electric Available, Sewer Available
Waterfront N
Water Access N
Roof Type Shingle
Accessibility None
Porch Deck(s)
Attached Garage 2
Total Parking Spaces 4
Garage Y
Building
Story 2
Foundation Other, Concrete Perimeter
Sewer Public Sewer
Water Public
Architectural Style Colonial
Level or Stories 2
Additional Building Above Grade, Below Grade
Structure Type Cathedral Ceilings,9'+ Ceilings
New Construction N
Schools
Elementary Schools Frances Demasi E.S.
Middle Schools Frances Demasi M.S.
High Schools Cherokee H.S.
School District Evesham Township
Others
Pets Allowed Y
Senior Community No
Tax ID 13-00013 70-00004
Ownership Fee Simple
SqFt Source Estimated
Security Features Fire Detection System,Main Entrance Lock,Monitored,Security System,Smoke Detector
Acceptable Financing Cash, Conventional
Horse Property N
Listing Terms Cash, Conventional
Financing Cash,Conventional
Special Listing Condition Standard
Pets Description No Pet Restrictions
Read Less Info
Want to know what your home might be worth? Contact us for a FREE valuation!

Our team is ready to help you sell your home for the highest possible price ASAP

Bought with Denise West • EXP Realty, LLC
GET MORE INFORMATION





