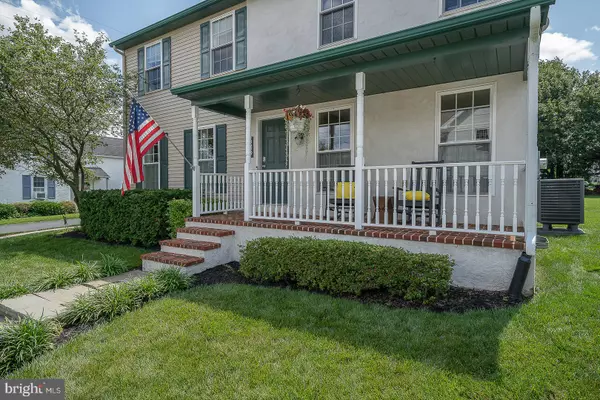For more information regarding the value of a property, please contact us for a free consultation.
Key Details
Sold Price $355,000
Property Type Single Family Home
Sub Type Detached
Listing Status Sold
Purchase Type For Sale
Square Footage 1,702 sqft
Price per Sqft $208
Subdivision Honey Brook Villag
MLS Listing ID PACT2049128
Sold Date 08/21/23
Style Colonial,Farmhouse/National Folk
Bedrooms 3
Full Baths 2
Half Baths 1
HOA Y/N N
Abv Grd Liv Area 1,702
Originating Board BRIGHT
Year Built 2005
Annual Tax Amount $5,521
Tax Year 2023
Lot Size 10,230 Sqft
Acres 0.23
Lot Dimensions 0.00 x 0.00
Property Description
Classic ChesCo farmhouse styled stucco and vinyl dutchboard exterior with covered porch. Nice corner lot in the heart of Honey Brook. Quality construction with 2 x 6 exterior walls. Enter into a bright and sunny interior with a spacious family room with w/w carpet, powder room with a pedestal sink, the amazing eat-in kitchen offers: newer stainless steel appliances, Frigidaire Induction Cook Top with an air fry, convection oven. Bosch dishwasher, oodles of maple cabinetry, oversized island, pantry, and a dining area. There is a slider to the backyard, a mud room with a utility/coat closet that leads to oversized two car attached garage with openers. Second floor offers: owners suite with a walk-in closet, full bathroom with a single vanity and a roomy shower. Two additional bedrooms, full hall bathroom with tub/shower combo., and laundry closet complete this floor. Walk down to a full basement with 9' ceilings, workbench area, some shelving, utility area, sump pit and lots of area for a media room, exercise, playroom...whatever the new homeowners needs would be. Large level backyard. Updates: heat pump 2022, hybrid high efficiency water heater 2017, radon system 2017, water softener 2010 & RO drinking water filter 2010.
Location
State PA
County Chester
Area Honeybrook Boro (10312)
Zoning R10
Rooms
Other Rooms Bedroom 2, Bedroom 3, Kitchen, Family Room, Bedroom 1, Laundry, Mud Room, Bathroom 1, Bathroom 2, Half Bath
Basement Full, Interior Access, Poured Concrete, Shelving, Sump Pump
Interior
Hot Water Other, Electric
Heating Heat Pump - Electric BackUp
Cooling Central A/C
Flooring Vinyl, Carpet
Equipment Built-In Microwave, Built-In Range, Dishwasher, Oven/Range - Electric, Refrigerator, Stainless Steel Appliances, Water Conditioner - Owned, Water Heater - High-Efficiency
Fireplace N
Window Features Low-E,Insulated
Appliance Built-In Microwave, Built-In Range, Dishwasher, Oven/Range - Electric, Refrigerator, Stainless Steel Appliances, Water Conditioner - Owned, Water Heater - High-Efficiency
Heat Source Electric
Laundry Upper Floor
Exterior
Garage Garage - Rear Entry, Garage Door Opener, Inside Access
Garage Spaces 2.0
Waterfront N
Water Access N
Roof Type Asphalt,Shingle
Accessibility 2+ Access Exits
Parking Type Attached Garage, Driveway
Attached Garage 2
Total Parking Spaces 2
Garage Y
Building
Lot Description Corner, Level, Open, Rear Yard, SideYard(s)
Story 2
Foundation Concrete Perimeter
Sewer Public Sewer
Water Public
Architectural Style Colonial, Farmhouse/National Folk
Level or Stories 2
Additional Building Above Grade, Below Grade
New Construction N
Schools
School District Twin Valley
Others
Senior Community No
Tax ID 12-02 -0037.0200
Ownership Fee Simple
SqFt Source Assessor
Special Listing Condition Standard
Read Less Info
Want to know what your home might be worth? Contact us for a FREE valuation!

Our team is ready to help you sell your home for the highest possible price ASAP

Bought with Theresa Tarquinio • RE/MAX Professional Realty
GET MORE INFORMATION





