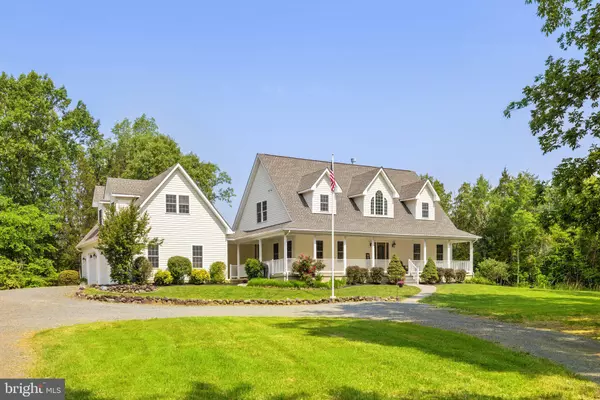For more information regarding the value of a property, please contact us for a free consultation.
Key Details
Sold Price $910,000
Property Type Single Family Home
Sub Type Detached
Listing Status Sold
Purchase Type For Sale
Square Footage 4,154 sqft
Price per Sqft $219
Subdivision None Available
MLS Listing ID VAFQ2008752
Sold Date 08/18/23
Style Cape Cod
Bedrooms 3
Full Baths 2
Half Baths 2
HOA Y/N N
Abv Grd Liv Area 3,114
Originating Board BRIGHT
Year Built 2005
Annual Tax Amount $7,201
Tax Year 2022
Lot Size 16.557 Acres
Acres 16.56
Property Description
You will fall in love with this stunning cape cod on 16+ acres! This newly remodeled home features 3 bedrooms, 2 full baths and 2 half baths. Feel at home as soon as you walk through the front door. The foyer opens up to the living room with a new wood stove and beautiful stone chase. Large kitchen with new stainless steel appliances. The formal dining room can be used as an office for someone wanting to work from home. Beautiful main level master with a gorgeous bathroom featuring a soaking tub, walk in shower, and walk in closet. Enjoy your evenings in the sunroom or out on the patio. Large, open recreation room in the basement for entertaining. Beautiful concrete porch wrapping around to the breezeway connecting the oversized 3 car garage. There is an extra room above the garage that can be finished into more living space. Surround sound speakers throughout the house. This home has a new roof, new HVAC and thermostat, and new insulation. You will not be disappointed in this beautiful home.
Location
State VA
County Fauquier
Zoning RA
Rooms
Other Rooms Dining Room, Bedroom 2, Kitchen, Family Room, Breakfast Room, Bedroom 1, Great Room, Laundry, Solarium, Storage Room
Basement Connecting Stairway, Full, Partially Finished
Main Level Bedrooms 1
Interior
Interior Features Ceiling Fan(s), Entry Level Bedroom, Family Room Off Kitchen, Formal/Separate Dining Room, Kitchen - Eat-In, Kitchen - Island, Kitchen - Table Space, Primary Bath(s), Recessed Lighting, Soaking Tub, Walk-in Closet(s), Wood Floors
Hot Water Propane
Heating Forced Air
Cooling Ceiling Fan(s), Central A/C
Fireplaces Number 1
Fireplaces Type Heatilator, Wood
Equipment Cooktop, Dishwasher, Dryer, Exhaust Fan, Icemaker, Microwave, Oven/Range - Electric, Washer, Water Conditioner - Owned, Water Heater, Oven - Double
Fireplace Y
Appliance Cooktop, Dishwasher, Dryer, Exhaust Fan, Icemaker, Microwave, Oven/Range - Electric, Washer, Water Conditioner - Owned, Water Heater, Oven - Double
Heat Source Central, Propane - Owned
Laundry Main Floor
Exterior
Parking Features Garage - Side Entry, Garage Door Opener, Oversized
Garage Spaces 3.0
Water Access N
Roof Type Architectural Shingle,Asphalt
Accessibility None
Attached Garage 3
Total Parking Spaces 3
Garage Y
Building
Story 3
Foundation Concrete Perimeter
Sewer On Site Septic
Water Well
Architectural Style Cape Cod
Level or Stories 3
Additional Building Above Grade, Below Grade
New Construction N
Schools
Elementary Schools H.M. Pearson
Middle Schools Cedar Lee
High Schools Liberty
School District Fauquier County Public Schools
Others
Senior Community No
Tax ID 7920-63-4251
Ownership Fee Simple
SqFt Source Assessor
Security Features Security System
Special Listing Condition Standard
Read Less Info
Want to know what your home might be worth? Contact us for a FREE valuation!

Our team is ready to help you sell your home for the highest possible price ASAP

Bought with Rossana R Norwood • Pearson Smith Realty, LLC
GET MORE INFORMATION




