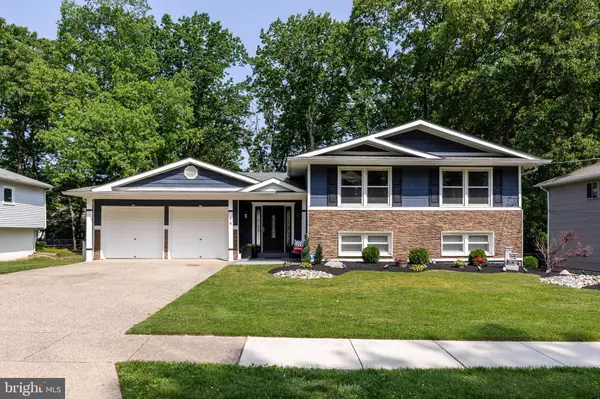For more information regarding the value of a property, please contact us for a free consultation.
Key Details
Sold Price $520,000
Property Type Single Family Home
Sub Type Detached
Listing Status Sold
Purchase Type For Sale
Square Footage 3,324 sqft
Price per Sqft $156
Subdivision Wedgewood
MLS Listing ID NJGL2029192
Sold Date 08/18/23
Style Split Foyer
Bedrooms 4
Full Baths 2
Half Baths 1
HOA Y/N N
Abv Grd Liv Area 3,324
Originating Board BRIGHT
Year Built 1967
Annual Tax Amount $9,429
Tax Year 2022
Lot Size 10,454 Sqft
Acres 0.24
Lot Dimensions 75.00 x 137.00
Property Description
WOW!!!! A STUNNING Washington Township Beauty. Here's a unique opportunity to own this one-of-a-kind home that was nationally recognized for its outstanding design. In 2018 this house was gutted and taken down to the studs to start anew. Not only does the home have a long list of upgrades to feel like a brand new home, such as a new roof, new interior doors, new 220 amp electrical service, new drywall, fresh paint and trim, and a new water heater, but the homeowners spared no expense in the quality and detail of each improvement. Every inch of this home was lovingly designed with care, precision and award-winning talent. There's three custom tray ceilings with specialized wood design, recessed lighting on dimmers throughout, refinished hardwood flooring with custom inlay design, and new modern light fixtures. Upon entry, you'll be dazzled by an intricate custom-design tile flooring, one of the three custom tray ceilings and stone wall accents. Up to the main level, it's a stunning open concept living room, dining room and kitchen combination. It is a fully renovated kitchen with an 8ft peninsula, new custom kitchen window, new white cabinets and granite countertop, a wine rack, new kitchen appliances and pantry. The living room was redesigned with custom built-in shelving, an electric fireplace and stone surround. All bedrooms were renovated with updated closets. Drop-down stairs have been installed in the hallway for easy access to the insulated attic. Just when you think it couldn't get any better, you enter the stunner of the home; a primary suite was custom designed with a two-tiered layout connected by a spiral staircase. The upper tier hosts sleeping quarters and the primary en-suite bath with a custom barn door entry, expanded shower with bench, two niches, a new toilet, vanity, faucet, and fixtures. Not to be outdone, the lower tier of the primary suite features an oversized closet, work area, lounge area, and even a niche for a mini fridge! The natural flow of the home when accounting for the lower level continues to amaze with thoughtfully designed functional spaces, attention to detail, and a breathtaking aesthetic. There is new water-resistant luxury vinyl plank flooring with extra padding for added comfort and utility. The laundry room features a custom barn door, new washer and dryer, utility sink and built-in shelving with butcher block folding area. There's a new half bathroom, a large gym area and a massive game room with custom built in shelving, butcher block countertops and PLENTY of storage. There's a walk-out exterior door that brings you to your backyard oasis: a massive new 625 square feet composite deck and railing that overlooks the large fully fenced in backyard. The deck has been reinforced for the future addition of your hot tub! There are two new motion security/sensor lights, 2 new outdoor water faucets, 3 new exterior outlets to host outdoor movies and music, and a custom drainage system. The new vinyl fence includes two gates - backyard and sideyard - with a transferrable lifetime warranty. Hop to the front and the curb appeal is unmatched! The color scheme and custom dormer roof addition bring a creative touch that completely transforms the entire exterior setting it apart from any other homes in the community. There are new front doors, unique wood design under the front and back exterior overhang, a faux stone façade, fresh paint, and seamless gutters and downspouts with a lifetime warranty. The landscaping is meticulously manicured and pops at night with the new solar lights. All custom window treatments and the new alarm system will be included in the sale. Conveniently located to all the wonderful amenities Washington Township has to offer - shopping, restaurants, and highly-rated schools. Don't miss your chance to own this award-winning, nationally recognized modern home in a premier town.
Location
State NJ
County Gloucester
Area Washington Twp (20818)
Zoning PR1
Rooms
Other Rooms Living Room, Dining Room, Primary Bedroom, Bedroom 2, Bedroom 3, Bedroom 4, Kitchen, Game Room, Exercise Room, Laundry, Storage Room, Primary Bathroom, Full Bath, Half Bath
Basement Full, Fully Finished, Walkout Stairs
Main Level Bedrooms 4
Interior
Interior Features Additional Stairway, Attic, Family Room Off Kitchen, Floor Plan - Open, Formal/Separate Dining Room, Kitchen - Island, Primary Bath(s), Recessed Lighting, Stall Shower, Tub Shower, Upgraded Countertops, Wood Floors, Window Treatments
Hot Water Natural Gas
Heating Forced Air
Cooling Central A/C
Flooring Solid Hardwood
Fireplaces Number 2
Fireplaces Type Electric
Fireplace Y
Heat Source Natural Gas
Laundry Lower Floor
Exterior
Exterior Feature Deck(s), Porch(es)
Parking Features Garage - Front Entry, Inside Access
Garage Spaces 2.0
Fence Fully, Vinyl
Water Access N
Roof Type Shingle
Accessibility None
Porch Deck(s), Porch(es)
Attached Garage 2
Total Parking Spaces 2
Garage Y
Building
Story 2
Foundation Block
Sewer Public Sewer
Water Public
Architectural Style Split Foyer
Level or Stories 2
Additional Building Above Grade, Below Grade
New Construction N
Schools
Elementary Schools Bells E.S.
Middle Schools Chestnut Ridge M.S.
High Schools Washington Township
School District Washington Township
Others
Senior Community No
Tax ID 18-00195 01-00068
Ownership Fee Simple
SqFt Source Estimated
Special Listing Condition Standard
Read Less Info
Want to know what your home might be worth? Contact us for a FREE valuation!

Our team is ready to help you sell your home for the highest possible price ASAP

Bought with Christopher L. Twardy • BHHS Fox & Roach-Mt Laurel
GET MORE INFORMATION





