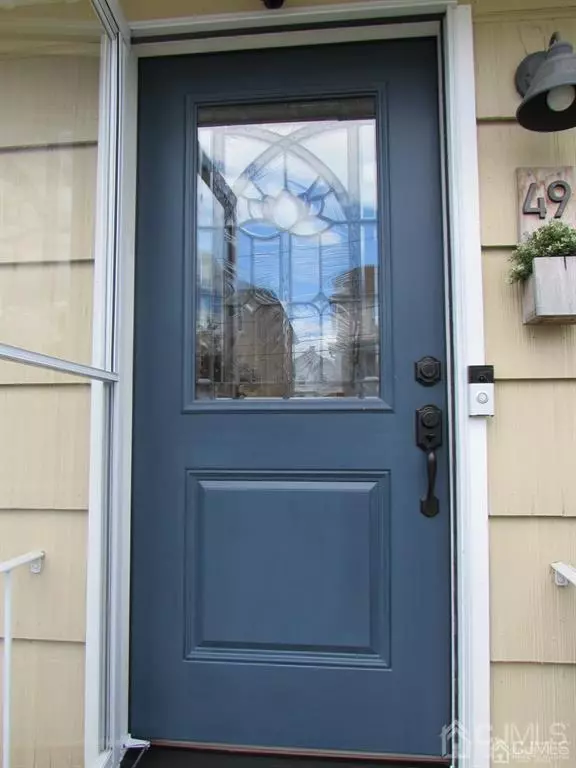For more information regarding the value of a property, please contact us for a free consultation.
Key Details
Sold Price $335,000
Property Type Single Family Home
Sub Type Single Family Residence
Listing Status Sold
Purchase Type For Sale
Square Footage 936 sqft
Price per Sqft $357
Subdivision Fords
MLS Listing ID 2017804
Sold Date 09/21/20
Style Ranch
Bedrooms 7
Full Baths 1
Originating Board CJMLS API
Year Built 1950
Annual Tax Amount $7,380
Tax Year 2019
Lot Dimensions 50 x 100
Property Description
Move in Ready-3 Bedroom Ranch with Charm on a Dead End Street*Perfect as a Starter Home or for Those Looking to Downsize*Lots of Room & So Convenient Having a Walk Out Finished Basement with Additional Storage & Workshop Area*Like to Entertain or Just Quiet Time Outside? No Worries with a Deck, Patio & Large Yard to Enjoy-Gazebo Included*There are 2 Additional Storage Sheds*Updates Throughout the Years Kept the Home Maintained & Ready for You Including Furnace,Roof,& Vinyl Wrapping*Whole House Exterior Has Been Repainted for a New Brighter Look*New Front & Back Doors with Decorative Glass & Color Coordinates with the New Shutters*Storm Doors have Retractable Screens for Ease & Ventilation All Year. The Interior Was Not Overlooked with Fresh Neutral Paint & New Window Treatments Which Pop Against the Hardwood Flooring,SS Appliances & Updated Bathroom*For the Tech Smart, There is a Ring Doorbell & Blink Security System*Near Major Rtes,Shopping,Transportation to NYC*AHS Home Warranty Too
Location
State NJ
County Middlesex
Community Curbs, Sidewalks
Rooms
Other Rooms Shed(s)
Basement Finished, Daylight, Recreation Room, Storage Space, Interior Entry, Utility Room, Workshop, Laundry Facilities
Kitchen Eat-in Kitchen
Interior
Interior Features Blinds, Security System, Shades-Existing, Kitchen, 3 Bedrooms, Bath Main, Living Room, Attic, None, Family Room
Heating Baseboard Hotwater, Forced Air
Cooling Central Air, Ceiling Fan(s)
Flooring Ceramic Tile, See Remarks, Vinyl-Linoleum, Wood
Fireplaces Type See Remarks
Fireplace false
Window Features Screen/Storm Window,Insulated Windows,Blinds,Shades-Existing
Appliance Self Cleaning Oven, Dishwasher, Dryer, Gas Range/Oven, Microwave, Refrigerator, Washer, Gas Water Heater
Heat Source Natural Gas
Exterior
Exterior Feature Curbs, Deck, Patio, Screen/Storm Window, Sidewalk, Fencing/Wall, Storage Shed, Yard, Insulated Pane Windows
Fence Fencing/Wall
Community Features Curbs, Sidewalks
Utilities Available Cable TV, Electricity Connected, Natural Gas Connected
Roof Type Asphalt
Porch Deck, Patio
Parking Type 1 Car Width, Asphalt, Driveway, On Street, Paved
Building
Lot Description Near Train, Dead - End Street
Story 1
Sewer Public Sewer
Water Public
Architectural Style Ranch
Others
Senior Community no
Tax ID 25000590200230
Ownership Fee Simple
Security Features Security System
Energy Description Natural Gas
Read Less Info
Want to know what your home might be worth? Contact us for a FREE valuation!

Our team is ready to help you sell your home for the highest possible price ASAP

GET MORE INFORMATION





