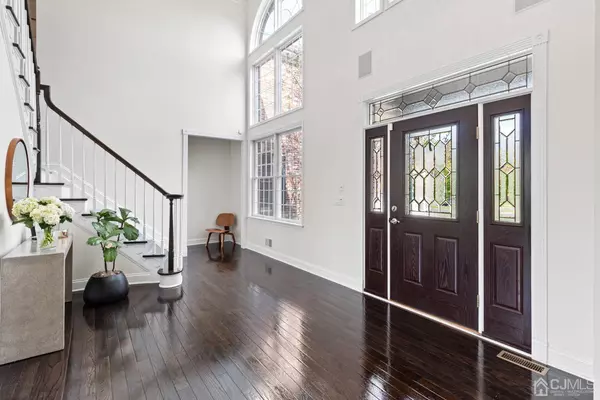For more information regarding the value of a property, please contact us for a free consultation.
Key Details
Sold Price $1,725,000
Property Type Single Family Home
Sub Type Single Family Residence
Listing Status Sold
Purchase Type For Sale
Subdivision Estates/Dunhams Farm
MLS Listing ID 2311286R
Sold Date 08/16/23
Style Custom Development,Remarks
Bedrooms 5
Full Baths 5
Half Baths 1
Originating Board CJMLS API
Year Built 2013
Annual Tax Amount $23,704
Tax Year 2022
Lot Size 2.000 Acres
Acres 2.0
Lot Dimensions 0.00 x 0.00
Property Description
Welcome to 3 Bouvier Lane, the most stunning home districting to South Brunswick Township schools! This beautifully appointed home is in the highly sought after Dunhams Farm Estates neighborhood. Perfectly situated on 2-acres offering you privacy and unobstructed views of breathtaking sunsets that can be enjoyed while lounging by the generously sized heated, saltwater pool with bluestone coping, auto cover and integrated spa - completed in 2022. The multi-level patio is an entertainer's dream for hosting intimate gatherings or large affairs. A two-story foyer welcomes you into this sun-filled home and directs your views to the expansive backyard through the double-story formal living room with fireplace. The sprawling kitchen is a chef's dream boasting 42-inch cabinets, ample cabinet and counter space with a center island, stainless-steel appliances, walk-in pantry and breakfast nook, all connecting to an airy sunroom with skylights. The great room with double French doors and a wood-burning fireplace is open to both the formal living room and kitchen, providing an open concept layout perfect for entertaining. An exquisite dining room, home office with a dual-sided gas fireplace, large first floor in-law suite with walk-in closet and a spacious full bathroom, laundry room, and powder room complete the main level. Upstairs you will find an expansive primary suite with adjoining sitting room, custom walk-in closets and a spacious ensuite with double vanity, walk-in shower, spa tub and separate water closets. Down the hall is a guest suite with attached full bathroom and custom walk-in closet. Two additional generously-sized bedrooms with ample closets and a third full bathroom complete the second floor. Downstairs you will find a spectacular, open concept, fully finished walk-out basement. This level boasts high ceilings, a wet bar and full bathroom. Additional features include: 20 zone sprinkler system; outdoor speakers integrated with the indoor home theater; hardwo
Location
State NJ
County Middlesex
Zoning RR
Rooms
Basement Full, Bath Full, Bedroom, Daylight, Recreation Room
Dining Room Formal Dining Room
Kitchen Kitchen Island, Eat-in Kitchen, Granite/Corian Countertops
Interior
Interior Features Vaulted Ceiling(s), 1 Bedroom, Dining Room, Bath Full, Bath Half, Family Room, Great Room, Kitchen, Laundry Room, Library/Office, Living Room, 4 Bedrooms, None, Additional Bath, Additional Bedroom
Heating Forced Air, Zoned
Cooling Central Air, Zoned
Flooring Wood
Fireplaces Number 2
Fireplaces Type See Remarks
Fireplace true
Appliance Dishwasher, Dryer, Gas Range/Oven, Exhaust Fan, Microwave, Refrigerator, Washer, Gas Water Heater
Heat Source Natural Gas
Exterior
Garage Spaces 4.0
Pool None
Utilities Available Natural Gas Connected, See Remarks
Roof Type Asphalt
Parking Type See Remarks, Garage, Built-In Garage, Driveway
Building
Lot Description Near Train
Story 2
Sewer Public Sewer
Water Public
Architectural Style Custom Development, Remarks
Others
Senior Community no
Tax ID 21000220100020
Ownership Fee Simple
Energy Description Natural Gas
Read Less Info
Want to know what your home might be worth? Contact us for a FREE valuation!

Our team is ready to help you sell your home for the highest possible price ASAP

GET MORE INFORMATION





