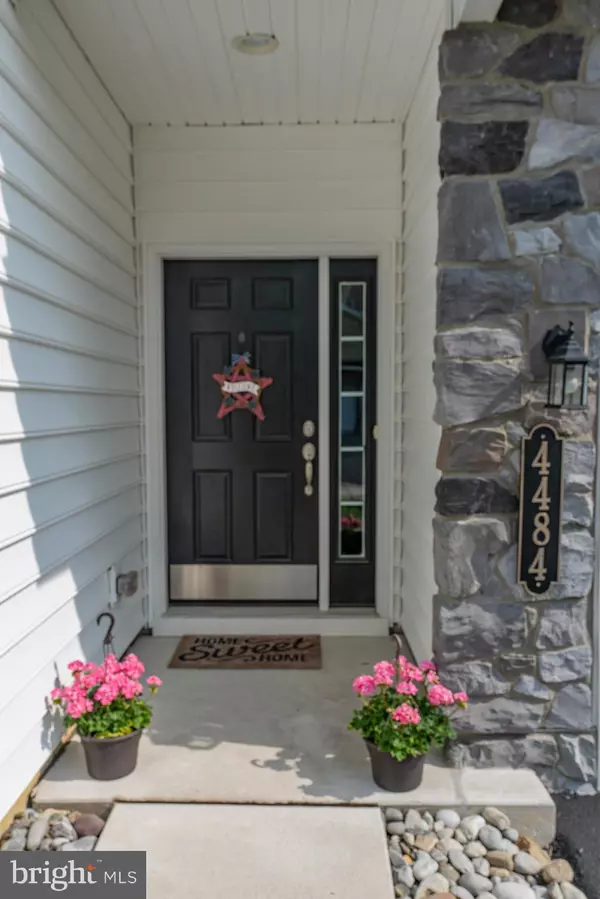For more information regarding the value of a property, please contact us for a free consultation.
Key Details
Sold Price $485,000
Property Type Single Family Home
Sub Type Detached
Listing Status Sold
Purchase Type For Sale
Square Footage 1,677 sqft
Price per Sqft $289
Subdivision Traditions Of America At Saucon Valley
MLS Listing ID PALH2006080
Sold Date 08/08/23
Style Ranch/Rambler
Bedrooms 2
Full Baths 2
HOA Fees $375/mo
HOA Y/N Y
Abv Grd Liv Area 1,677
Originating Board BRIGHT
Year Built 2018
Annual Tax Amount $7,368
Tax Year 2022
Lot Dimensions 0.00 x 0.00
Property Description
1 / 28
Location
State PA
County Lehigh
Area Upper Saucon Twp (12322)
Zoning R-2A
Direction North
Rooms
Other Rooms Living Room, Dining Room, Primary Bedroom, Bedroom 2, Kitchen, Den, Foyer, Laundry, Storage Room, Bathroom 2, Primary Bathroom
Main Level Bedrooms 2
Interior
Interior Features Carpet, Ceiling Fan(s), Combination Dining/Living, Combination Kitchen/Dining, Entry Level Bedroom, Floor Plan - Open, Kitchen - Eat-In, Kitchen - Island, Primary Bath(s), Tub Shower, Upgraded Countertops, Walk-in Closet(s), Wood Floors, Stall Shower
Hot Water Natural Gas
Heating Forced Air
Cooling Central A/C
Flooring Engineered Wood, Tile/Brick, Partially Carpeted
Equipment Built-In Microwave, Built-In Range, Dishwasher, Dryer - Electric, Oven - Double, Oven - Self Cleaning, Oven/Range - Electric, Range Hood, Refrigerator, Stainless Steel Appliances, Washer, Water Heater
Furnishings No
Window Features Double Pane
Appliance Built-In Microwave, Built-In Range, Dishwasher, Dryer - Electric, Oven - Double, Oven - Self Cleaning, Oven/Range - Electric, Range Hood, Refrigerator, Stainless Steel Appliances, Washer, Water Heater
Heat Source Natural Gas
Laundry Main Floor, Washer In Unit, Dryer In Unit
Exterior
Exterior Feature Patio(s)
Garage Garage - Front Entry, Garage Door Opener
Garage Spaces 4.0
Amenities Available Fitness Center, Jog/Walk Path, Meeting Room, Pool - Outdoor, Bar/Lounge, Billiard Room, Exercise Room, Library
Waterfront N
Water Access N
Roof Type Asphalt
Accessibility Level Entry - Main
Porch Patio(s)
Parking Type Attached Garage, Driveway
Attached Garage 2
Total Parking Spaces 4
Garage Y
Building
Story 1.5
Foundation Slab
Sewer Public Sewer
Water Public
Architectural Style Ranch/Rambler
Level or Stories 1.5
Additional Building Above Grade, Below Grade
New Construction N
Schools
Elementary Schools Hopewell Es
Middle Schools Southern Lehigh
High Schools Southern Lehigh Senior
School District Southern Lehigh
Others
Pets Allowed Y
HOA Fee Include Common Area Maintenance,Ext Bldg Maint,Lawn Maintenance,Snow Removal,Trash
Senior Community Yes
Age Restriction 55
Tax ID 641458235300-00197
Ownership Fee Simple
SqFt Source Estimated
Security Features Smoke Detector
Acceptable Financing Cash, Conventional
Horse Property N
Listing Terms Cash, Conventional
Financing Cash,Conventional
Special Listing Condition Standard
Pets Description Number Limit
Read Less Info
Want to know what your home might be worth? Contact us for a FREE valuation!

Our team is ready to help you sell your home for the highest possible price ASAP

Bought with Nancy W Ahlum • Carol C Dorey Real Estate
GET MORE INFORMATION





