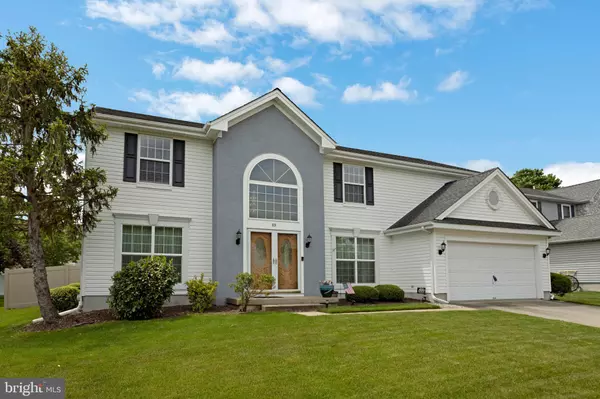For more information regarding the value of a property, please contact us for a free consultation.
Key Details
Sold Price $655,000
Property Type Single Family Home
Sub Type Detached
Listing Status Sold
Purchase Type For Sale
Square Footage 3,254 sqft
Price per Sqft $201
Subdivision Ridings At Mayfair
MLS Listing ID NJBL2046462
Sold Date 08/07/23
Style Contemporary
Bedrooms 4
Full Baths 2
Half Baths 1
HOA Y/N N
Abv Grd Liv Area 3,254
Originating Board BRIGHT
Year Built 1994
Annual Tax Amount $12,864
Tax Year 2022
Lot Size 9,920 Sqft
Acres 0.23
Lot Dimensions 80.00 x 124.00
Property Description
Majestically Perched On An Elevated Privacy Fenced Lot In One Of Marlton's Premier Communities, This Spectacular Home Offers All The Modern Renovations You'd Expect, But Rarely Find. Another Show-Stopper Is The Seemingly Endless Living Spaces On The Main Level! Polished Hardwoods Are Featured In The Soaring Ceiling Center-Hall Foyer And Through The Formal Living & Dining Rooms; Unparalleled Center-Isle Kitchen Features Butler's Pantry, Breakfast Bar, High-End Appliances, Quartz Counters, Tile Back-Splash, Pantry, Bay Window Dining Space & Recessed Lights; Fully Opening To The Family Room Highlighted By Its Wood-Burning Fireplace; Need A Play Room For The Little Ones? It's Here! The Play Room Features A Duct-Less Heat/Air System; The Tall-Ceiling Sky-Lit 3-Season Florida Room Suggests A Quiet Space Amid A Summer Breeze; Sliding Doors To Rear Patio; All Of The 2.5 Bathrooms Have Been Renovated; 4 Masterful Bedroom Suites On The Upper Level; The Primary Bedroom Boasts A Sitting Area, Lavish Bath & Huge Walk-In Closet; 1st Floor Laundry w/Sink Basin; Pull-Down-Step Attic; Lawn Irrigation (Front, Back & Sides); Security System; 2-Car Garage w/Auto Opener; Rear Yard Shed; What Else Is Newer? Roof-13Yrs, Front Pella Windows-2Yrs, Water Heater-6Yrs, HVAC-9Yrs
Location
State NJ
County Burlington
Area Evesham Twp (20313)
Zoning MD
Rooms
Other Rooms Living Room, Dining Room, Primary Bedroom, Bedroom 2, Bedroom 3, Bedroom 4, Kitchen, Game Room, Foyer, Sun/Florida Room, Laundry
Interior
Interior Features Attic, Attic/House Fan, Breakfast Area, Built-Ins, Butlers Pantry, Carpet, Ceiling Fan(s), Chair Railings, Crown Moldings, Dining Area, Family Room Off Kitchen, Floor Plan - Open, Formal/Separate Dining Room, Kitchen - Eat-In, Kitchen - Gourmet, Kitchen - Island, Pantry, Primary Bath(s), Recessed Lighting, Skylight(s), Soaking Tub, Stall Shower, Tub Shower, Upgraded Countertops, Walk-in Closet(s), Window Treatments, Wine Storage, Wood Floors
Hot Water Natural Gas
Heating Forced Air
Cooling Central A/C
Flooring Hardwood, Carpet, Ceramic Tile
Fireplaces Number 1
Fireplaces Type Wood
Equipment Dishwasher, Disposal, Microwave, Water Heater, Built-In Microwave, Built-In Range, Oven/Range - Gas, Stainless Steel Appliances
Furnishings No
Fireplace Y
Window Features Bay/Bow,Palladian,Replacement,Screens,Skylights
Appliance Dishwasher, Disposal, Microwave, Water Heater, Built-In Microwave, Built-In Range, Oven/Range - Gas, Stainless Steel Appliances
Heat Source Natural Gas
Laundry Main Floor
Exterior
Exterior Feature Patio(s)
Garage Built In, Garage - Front Entry, Garage Door Opener, Inside Access
Garage Spaces 2.0
Fence Vinyl, Privacy
Utilities Available Under Ground
Waterfront N
Water Access N
Roof Type Shingle
Accessibility None
Porch Patio(s)
Attached Garage 2
Total Parking Spaces 2
Garage Y
Building
Story 2
Foundation Slab
Sewer Public Sewer
Water Public
Architectural Style Contemporary
Level or Stories 2
Additional Building Above Grade, Below Grade
New Construction N
Schools
Elementary Schools Frances Demasi E.S.
Middle Schools Frances Demasi
High Schools Cherokee H.S.
School District Evesham Township
Others
Senior Community No
Tax ID 13-00013 67-00003
Ownership Fee Simple
SqFt Source Assessor
Security Features Security System
Acceptable Financing Conventional
Listing Terms Conventional
Financing Conventional
Special Listing Condition Standard
Read Less Info
Want to know what your home might be worth? Contact us for a FREE valuation!

Our team is ready to help you sell your home for the highest possible price ASAP

Bought with Mary Price • Coldwell Banker Realty
GET MORE INFORMATION





