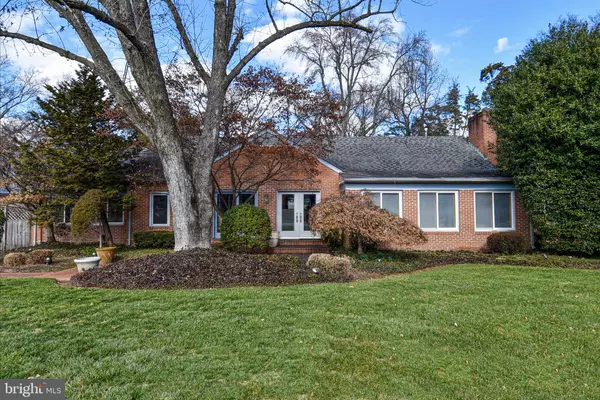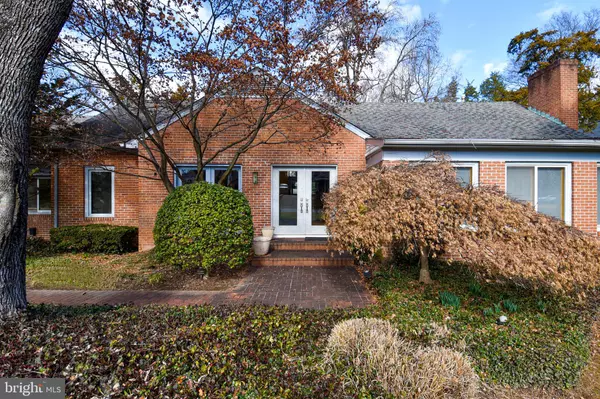For more information regarding the value of a property, please contact us for a free consultation.
Key Details
Sold Price $875,000
Property Type Single Family Home
Sub Type Detached
Listing Status Sold
Purchase Type For Sale
Square Footage 4,900 sqft
Price per Sqft $178
Subdivision Wellington Manor
MLS Listing ID VAFX2114556
Sold Date 08/04/23
Style Ranch/Rambler
Bedrooms 3
Full Baths 3
Half Baths 1
HOA Y/N N
Abv Grd Liv Area 2,900
Originating Board BRIGHT
Year Built 1954
Annual Tax Amount $12,721
Tax Year 2023
Lot Size 0.536 Acres
Acres 0.54
Property Description
Spectacular home with almost 5,000 square feet of living space on a spectacular lot. Over half an acre of land with beautiful landscaping on a quiet street in the highly coveted Wellington Manor Subdivision. Waynewood Elementary School, Carl Sandburg Middle School, West Potomac High School. Great main level living with the Primary bedroom and bathroom, two additional bedrooms with a Jack and Jill full bathroom, and a powder room. The primary bedroom contains a gas fire place, and also has a deck off of it, which leads down into a spectacular patio area and phenomenal backyard. The large primary bathroom has a double sink, jacuzzi tub, and a shower. Also on the main level, there is a spacious living room with a wood burning fire place and a sunroom off the living room. The kitchen has an island, gas cooktop, a double wall oven, and an unbelievable skylight. The dining room is off the kitchen, and gets great natural light. Downstairs, there is a fully finished, walkout basement with a third fireplace (wood burning). An office. An exercise room. A full bath. Laundry room and utility room. Walkout access to patio and backyard. This is a one of a kind property that you will not want to miss out on.
Location
State VA
County Fairfax
Zoning 120
Rooms
Other Rooms Living Room, Dining Room, Primary Bedroom, Bedroom 2, Bedroom 3, Kitchen, Foyer, Sun/Florida Room, Exercise Room, Laundry, Office, Recreation Room, Utility Room, Attic, Primary Bathroom, Full Bath, Half Bath
Basement Full, Walkout Level
Main Level Bedrooms 3
Interior
Interior Features Attic, Carpet, Crown Moldings, Dining Area, Kitchen - Island, Pantry, Primary Bath(s), Walk-in Closet(s), WhirlPool/HotTub, Soaking Tub, Wood Floors, Built-Ins, Recessed Lighting, Window Treatments
Hot Water Natural Gas
Heating Forced Air, Baseboard - Hot Water, Zoned
Cooling Central A/C
Fireplaces Number 3
Fireplaces Type Gas/Propane, Wood
Equipment Cooktop, Dishwasher, Disposal, Dryer, Icemaker, Oven - Wall, Oven - Double, Refrigerator, Stove, Washer, Extra Refrigerator/Freezer, Water Heater
Fireplace Y
Appliance Cooktop, Dishwasher, Disposal, Dryer, Icemaker, Oven - Wall, Oven - Double, Refrigerator, Stove, Washer, Extra Refrigerator/Freezer, Water Heater
Heat Source Natural Gas
Exterior
Exterior Feature Deck(s), Patio(s)
Waterfront N
Water Access N
Accessibility None
Porch Deck(s), Patio(s)
Garage N
Building
Story 2
Foundation Block
Sewer Public Sewer
Water Public
Architectural Style Ranch/Rambler
Level or Stories 2
Additional Building Above Grade, Below Grade
New Construction N
Schools
Elementary Schools Waynewood
Middle Schools Carl Sandburg
High Schools West Potomac
School District Fairfax County Public Schools
Others
Senior Community No
Tax ID 1022 13 0006
Ownership Fee Simple
SqFt Source Assessor
Special Listing Condition Standard
Read Less Info
Want to know what your home might be worth? Contact us for a FREE valuation!

Our team is ready to help you sell your home for the highest possible price ASAP

Bought with Phyllis G Patterson • TTR Sotheby's International Realty
GET MORE INFORMATION





