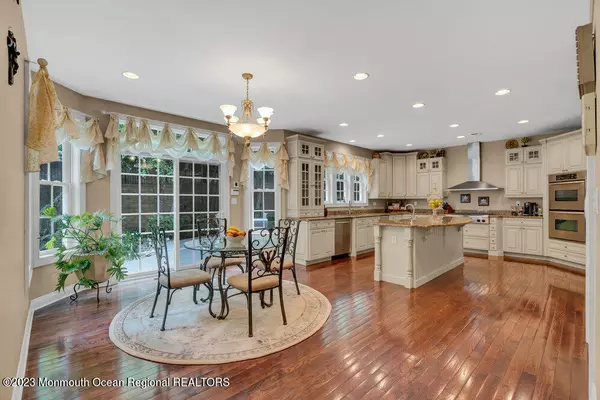For more information regarding the value of a property, please contact us for a free consultation.
Key Details
Sold Price $1,665,000
Property Type Single Family Home
Sub Type Single Family Residence
Listing Status Sold
Purchase Type For Sale
Square Footage 5,063 sqft
Price per Sqft $328
Municipality Marlboro (MAR)
Subdivision Livingston Est
MLS Listing ID 22317069
Sold Date 08/03/23
Style Colonial
Bedrooms 4
Full Baths 4
Half Baths 1
HOA Y/N No
Originating Board Monmouth Ocean Regional Multiple Listing Service
Year Built 2006
Annual Tax Amount $25,216
Tax Year 2022
Lot Size 1.490 Acres
Acres 1.49
Lot Dimensions 326 x 199
Property Description
**This is a coming soon listing and cannot be shown until 6/24/23** Step into the epitome of luxury with this immaculate 4 bedroom, 4.5 bathroom home in Lexington Estates. Nestled on a peaceful Cul-de-Sac, this home boasts stunning curb appeal and lavish interiors. As you step inside, the grandeur of the marquis marble flooring and exquisite Red Oak Butterfly Staircase greets you with warmth and elegance. The formal living room and dining room offer a luxurious ambiance that will surely impress, while the double-sided fireplace between the formal living room and conservatory offers a cozy atmosphere. The ultimate culinary experience awaits with the European Chef's Kitchen boasting an array of luxurious amenities that make cooking an absolute pleasure. Equipped with two dishwashers, a double oven, and a warming drawer, the kitchen is perfect for hosting guests and throwing lavish dinner parties. The butler's pantry and wet bar provide ample space for preparing drinks and snacks, while the wine fridge and cooler keep your beverages at the perfect temperature. And if you're in the mood for something cold and refreshing, the ice maker is always at your service. Additionally, the first floor of the house includes an office, laundry room, and powder room for added convenience.
The extravagant master suite is located on the upper level and boasts a spacious sitting area, private study, a cozy 3-sided fireplace, and two expansive walk-in California closets. The master bathroom is a true oasis with stunning cathedral ceilings and a soothing whirlpool tub. The second bedroom offers a private full bathroom, while the third and fourth bedrooms share a convenient jack and jill bathroom.
Indulge in the ultimate entertainment experience with this stunning fully furnished basement. Ideal for entertainment enthusiasts, this space boasts a complete bar, a state-of-the-art movie theatre room, soundproof walls made of 3/4 inch thick horse hair, an impressive projector screen, a spacious gym room, an extra bonus room, a convenient storage room, and a pristine full bathroom.
The backyard is an idyllic haven, featuring a Gunite Inground pool adorned with a Grotto and Jacuzzi/Spill over spa. Silver-Copper Ionizers Filtration System ensures pristine water quality, while a Single and Double pond add to the tranquil ambiance. The speaker system throughout is top-notch, and the stunning landscaping throughout the grounds is truly awe-inspiring.
Don't let this incredible home slip away, schedule your showing today!
Location
State NJ
County Monmouth
Area None
Direction Rt 70 to School Road, to Braxton Place, to Whipple Way, to Rutledge Road, To Timber Lane, To Livingston Ct.
Rooms
Basement Finished, Full
Interior
Interior Features Dec Molding, Recessed Lighting
Cooling 2 Zoned AC
Flooring Marble, Tile
Fireplace No
Exterior
Exterior Feature Fence, Patio, Sprinkler Under, Swimming, Lighting
Garage Driveway, Direct Access
Garage Spaces 3.0
Pool In Ground, With Spa
Waterfront No
Roof Type Timberline
Parking Type Driveway, Direct Access
Garage Yes
Building
Lot Description Level
Story 2
Sewer Public Sewer
Architectural Style Colonial
Level or Stories 2
Structure Type Fence, Patio, Sprinkler Under, Swimming, Lighting
Schools
Elementary Schools Marlboro
Middle Schools Marlboro
High Schools Marlboro
Others
Tax ID 30-00360-0000-00025-16
Read Less Info
Want to know what your home might be worth? Contact us for a FREE valuation!

Our team is ready to help you sell your home for the highest possible price ASAP

Bought with RE/MAX Realty 9
GET MORE INFORMATION





