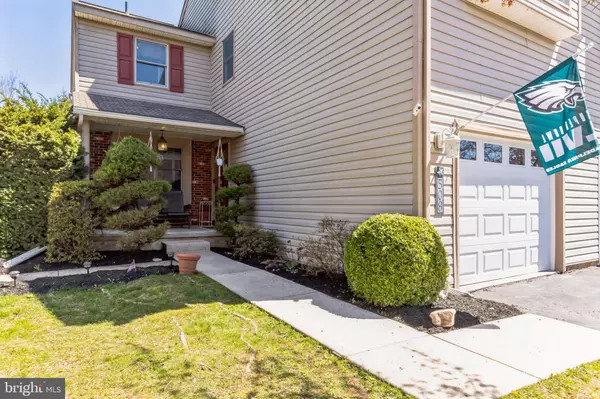For more information regarding the value of a property, please contact us for a free consultation.
Key Details
Sold Price $330,000
Property Type Single Family Home
Sub Type Twin/Semi-Detached
Listing Status Sold
Purchase Type For Sale
Square Footage 1,334 sqft
Price per Sqft $247
Subdivision Montgomery Meadows
MLS Listing ID PAMC2067214
Sold Date 08/03/23
Style Traditional
Bedrooms 3
Full Baths 2
Half Baths 1
HOA Y/N N
Abv Grd Liv Area 1,334
Originating Board BRIGHT
Year Built 1994
Annual Tax Amount $4,498
Tax Year 2022
Lot Size 5,250 Sqft
Acres 0.12
Lot Dimensions 44.00 x 120.00
Property Description
Welcome to this well-kept 3-bedroom, 2.5-bathroom home with just over 1300 square feet and an attached 1-car garage. As you step inside, you'll be greeted by an inviting foyer that leads into a cozy living space featuring newer vinyl plank flooring. The kitchen is roomy with ample cabinetry and counter space for meal prepping. The pass-through to the dining room keeps you connected with family and guests. There is also space for a breakfast nook for casual meals and morning coffee. Upstairs you have a spacious owner's suite featuring 2 closets and an en suite bathroom. The two additional bedrooms are also generously sized and share a full bathroom. Outside, the private backyard is perfect for outdoor entertaining, with a nice sized patio area for seating and grilling. Other features of this exceptional home include a basement laundry area, a new hot water heater, newer flooring/carpeting and paint and a new vinyl fence. This is a prime location close to Routes 29 and 663, shopping, dining, golf and entertainment. Don't miss your chance to make this home your own!
Location
State PA
County Montgomery
Area Pennsburg Boro (10615)
Zoning RESIDENTIAL
Rooms
Other Rooms Dining Room, Primary Bedroom, Bedroom 2, Kitchen, Family Room, Basement, Bedroom 1, Bathroom 1, Primary Bathroom
Basement Full, Poured Concrete, Unfinished, Outside Entrance
Interior
Hot Water Electric
Heating Forced Air
Cooling Central A/C
Flooring Carpet, Laminate Plank, Vinyl
Fireplace N
Heat Source Natural Gas
Laundry Basement
Exterior
Garage Garage - Front Entry, Garage Door Opener, Inside Access
Garage Spaces 2.0
Fence Vinyl, Rear
Water Access N
Accessibility None
Attached Garage 1
Total Parking Spaces 2
Garage Y
Building
Lot Description Rear Yard
Story 2
Foundation Concrete Perimeter
Sewer Public Sewer
Water Public
Architectural Style Traditional
Level or Stories 2
Additional Building Above Grade, Below Grade
New Construction N
Schools
Elementary Schools Hereford
School District Upper Perkiomen
Others
Senior Community No
Tax ID 15-00-02488-224
Ownership Fee Simple
SqFt Source Assessor
Acceptable Financing Cash, Conventional, FHA, USDA, VA
Listing Terms Cash, Conventional, FHA, USDA, VA
Financing Cash,Conventional,FHA,USDA,VA
Special Listing Condition Standard
Read Less Info
Want to know what your home might be worth? Contact us for a FREE valuation!

Our team is ready to help you sell your home for the highest possible price ASAP

Bought with Scott W Kelley • American Foursquare Realty LLC
GET MORE INFORMATION





