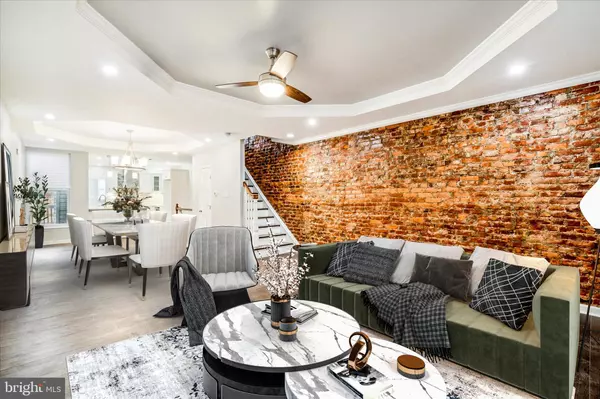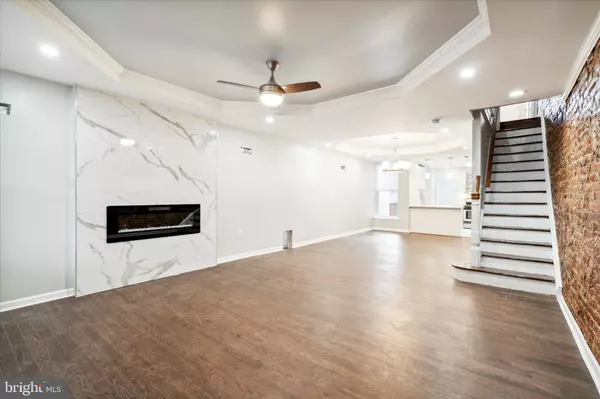For more information regarding the value of a property, please contact us for a free consultation.
Key Details
Sold Price $250,000
Property Type Townhouse
Sub Type Interior Row/Townhouse
Listing Status Sold
Purchase Type For Sale
Square Footage 1,370 sqft
Price per Sqft $182
Subdivision Logan
MLS Listing ID PAPH2237106
Sold Date 07/31/23
Style Straight Thru
Bedrooms 3
Full Baths 2
HOA Y/N N
Abv Grd Liv Area 1,370
Originating Board BRIGHT
Year Built 1935
Annual Tax Amount $1,761
Tax Year 2023
Lot Size 1,412 Sqft
Acres 0.03
Lot Dimensions 16.00 x 90.00
Property Description
Welcome to 4846 N 8th Street! This beautifully rehabbed 3 bedroom, 2 bath home is located in the desirable Logan neighborhood. As you arrive to this beautiful brick front home, you are greeted by a large porch, perfect for relaxing on those beautiful Philadelphia days. As you enter through the front door, you are welcomed to the bright open concept main level, with recessed lighting throughout, brick accent walls, built in LED fireplace and beautiful coffered ceilings. The immaculate real wood floors are meticulously placed throughout the entire home. An open concept kitchen, with island are visible from the entry. Including large white shaker-style cabinets, quartz countertops, built in pot filler and stainless steel appliances. Exit the kitchen to the amazing pantry with built in storage and stylish wine refrigerator. Exit to your large, private deck, perfect for entertaining year-round. As you walk upstairs you will find 3 large bedrooms. The beautiful, marble inspired full bathroom includes a separate shower and jacuzzi tub, and large vanity sink with storage underneath. Make your way down to the basement to find a fully finished space with a beautiful full bathroom, with a beautiful large shower. You will also find a spacious utility room a brand new water heater and HVAC system; enjoy central air in the summer and forced air heat in the winter. There is also a large laundry room, with washer/dryer hookup and a convenient utility sink with storage underneath. There you can also access the 1 car garage and also exit the home through the rear. Located near Rt1, with quick access to 95 and 76.
This home is eligible for Philadelphia's First Time Homebuyer's "Philly First" grant, PHFA Down Payment Assistance program and a slew of other programs. Schedule your showing today!
Location
State PA
County Philadelphia
Area 19120 (19120)
Zoning RSA5
Rooms
Basement Fully Finished, Garage Access, Outside Entrance
Interior
Interior Features Built-Ins, Kitchen - Island, Pantry, Recessed Lighting, Soaking Tub, Stall Shower, Upgraded Countertops, Wet/Dry Bar, Wood Floors, Floor Plan - Open, Family Room Off Kitchen, Dining Area, Combination Dining/Living
Hot Water Natural Gas
Heating Forced Air
Cooling Central A/C
Fireplaces Type Electric
Equipment Dishwasher, Microwave, Oven/Range - Gas, Range Hood, Stainless Steel Appliances, Water Heater
Fireplace Y
Appliance Dishwasher, Microwave, Oven/Range - Gas, Range Hood, Stainless Steel Appliances, Water Heater
Heat Source Natural Gas
Laundry Basement, Hookup
Exterior
Exterior Feature Deck(s), Porch(es)
Garage Basement Garage, Garage - Rear Entry
Garage Spaces 2.0
Waterfront N
Water Access N
Accessibility 2+ Access Exits, Doors - Swing In, Level Entry - Main
Porch Deck(s), Porch(es)
Parking Type Attached Garage, Driveway, On Street
Attached Garage 1
Total Parking Spaces 2
Garage Y
Building
Story 2
Foundation Brick/Mortar
Sewer Public Sewer
Water Public
Architectural Style Straight Thru
Level or Stories 2
Additional Building Above Grade, Below Grade
New Construction N
Schools
School District The School District Of Philadelphia
Others
Senior Community No
Tax ID 491267100
Ownership Fee Simple
SqFt Source Assessor
Security Features Carbon Monoxide Detector(s),Smoke Detector
Acceptable Financing Cash, Conventional, FHA, VA
Horse Property N
Listing Terms Cash, Conventional, FHA, VA
Financing Cash,Conventional,FHA,VA
Special Listing Condition Standard
Read Less Info
Want to know what your home might be worth? Contact us for a FREE valuation!

Our team is ready to help you sell your home for the highest possible price ASAP

Bought with Angela L Floyd • BAE Realty and Investment Services
GET MORE INFORMATION





