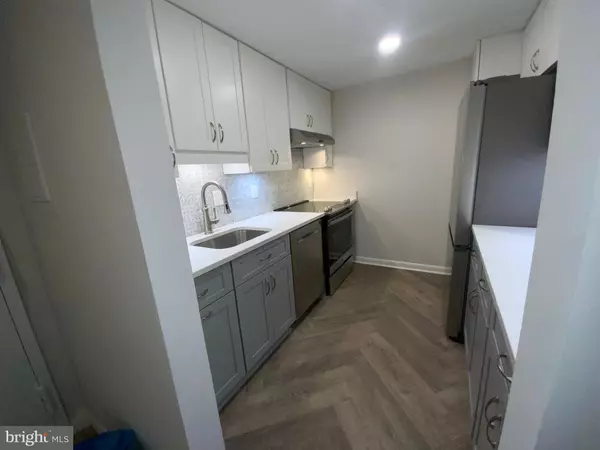For more information regarding the value of a property, please contact us for a free consultation.
Key Details
Sold Price $231,000
Property Type Condo
Sub Type Condo/Co-op
Listing Status Sold
Purchase Type For Sale
Square Footage 749 sqft
Price per Sqft $308
Subdivision Sentinel Of Landmark
MLS Listing ID VAAX2025402
Sold Date 07/31/23
Style Traditional
Bedrooms 1
Full Baths 1
Condo Fees $525/mo
HOA Y/N N
Abv Grd Liv Area 749
Originating Board BRIGHT
Year Built 1980
Annual Tax Amount $2,012
Tax Year 2023
Property Description
This is a charming 1 Bedroom, 1 Bath condo in the Sentinel of Landmark condominiums. The updated features and amenities make it an even more appealing place to call home.
The newly carpeted living room/dining room combo offers a spacious and comfortable living area, and the updated kitchen with quartz countertops and new appliances, including a GE smooth top and self-cleaning electric range, Samsung wi-fi enabled french-door refrigerator, and Bosch dishwasher, provides a modern and convenient cooking space.
The balcony off the living area sounds like a lovely spot to enjoy natural light and relax. The fully carpeted bedroom with ample closet space creates a peaceful retreat, and the full bathroom with beautiful porcelain tile and an in-unit washer/dryer adds convenience and luxury.
The Sentinel of Landmark condominiums offer a range of amenities for residents, including a front desk, fitness center, pool, party room, and even an on-site convenience store for any last-minute needs. The assigned garage parking space and potential for additional storage are valuable features as well.
The condo's convenient location near the Metro and I-395 makes commuting and exploring the area easy, and the proximity to the new Inova Hospital, Capital Beltway, and Reagan National Airport adds to its appeal.
An excellent opportunity to make this condo your home. Do not miss this fantastic opportunity.
Location
State VA
County Alexandria City
Zoning RC
Rooms
Other Rooms Living Room, Dining Room, Primary Bedroom, Kitchen, Foyer
Main Level Bedrooms 1
Interior
Hot Water Natural Gas
Cooling Central A/C
Equipment Built-In Range, Dishwasher, Disposal, Dryer, Dryer - Electric, Exhaust Fan, Oven/Range - Electric, Range Hood, Refrigerator, Stainless Steel Appliances, Stove, Washer/Dryer Stacked, Washer/Dryer Hookups Only, Washer
Appliance Built-In Range, Dishwasher, Disposal, Dryer, Dryer - Electric, Exhaust Fan, Oven/Range - Electric, Range Hood, Refrigerator, Stainless Steel Appliances, Stove, Washer/Dryer Stacked, Washer/Dryer Hookups Only, Washer
Heat Source Electric
Laundry Dryer In Unit, Washer In Unit, Hookup
Exterior
Garage Basement Garage
Garage Spaces 1.0
Parking On Site 1
Amenities Available Basketball Courts, Common Grounds, Concierge, Convenience Store, Elevator, Exercise Room, Extra Storage, Fitness Center, Meeting Room, Party Room, Pool - Outdoor, Swimming Pool, Tennis Courts, Tot Lots/Playground
Waterfront N
Water Access N
Accessibility Elevator
Parking Type On Street, Parking Garage
Total Parking Spaces 1
Garage Y
Building
Story 1
Unit Features Hi-Rise 9+ Floors
Sewer Public Sewer
Water Public
Architectural Style Traditional
Level or Stories 1
Additional Building Above Grade, Below Grade
New Construction N
Schools
School District Alexandria City Public Schools
Others
Pets Allowed Y
HOA Fee Include Cable TV,Common Area Maintenance,Ext Bldg Maint,Insurance,Lawn Care Front,Lawn Care Rear,Lawn Care Side,Lawn Maintenance,Management,Pool(s),Recreation Facility,Reserve Funds,Sewer,Snow Removal,Trash,Water
Senior Community No
Tax ID 50315400
Ownership Condominium
Security Features Desk in Lobby,Intercom
Acceptable Financing Cash, Conventional, FHA, VA, VHDA
Listing Terms Cash, Conventional, FHA, VA, VHDA
Financing Cash,Conventional,FHA,VA,VHDA
Special Listing Condition Standard
Pets Description Cats OK, Dogs OK, Number Limit, Size/Weight Restriction
Read Less Info
Want to know what your home might be worth? Contact us for a FREE valuation!

Our team is ready to help you sell your home for the highest possible price ASAP

Bought with Deborah Kay Jett • EXP Realty, LLC
GET MORE INFORMATION





