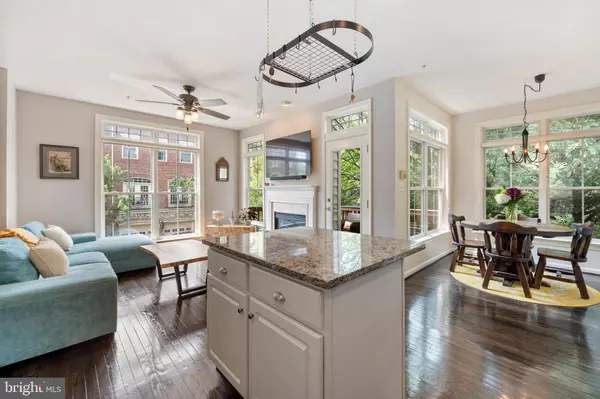For more information regarding the value of a property, please contact us for a free consultation.
Key Details
Sold Price $1,000,000
Property Type Townhouse
Sub Type End of Row/Townhouse
Listing Status Sold
Purchase Type For Sale
Square Footage 2,703 sqft
Price per Sqft $369
Subdivision Cameron Station
MLS Listing ID VAAX2025714
Sold Date 07/25/23
Style Contemporary,Colonial,Loft
Bedrooms 5
Full Baths 3
Half Baths 1
HOA Fees $146/qua
HOA Y/N Y
Abv Grd Liv Area 2,703
Originating Board BRIGHT
Year Built 2001
Annual Tax Amount $9,208
Tax Year 2023
Lot Size 1,916 Sqft
Acres 0.04
Property Description
Welcome to this stunning Cameron Station home, boasting five bedrooms, three full baths, and two half baths. As you enter the inviting foyer, you'll immediately notice the dark, rich hardwood floors that grace both levels of the house. The entry floor offers convenient access to the garage, a powder room, an entertainment room complete with a cozy fireplace, and a fenced backyard patio, perfect for hosting gatherings.
Ascending to the main floor, your culinary talents will be delighted by the chef-inspired kitchen, featuring granite countertops, stainless steel appliances, and an inviting eat-in sunroom. The family room provides a warm and cozy atmosphere with its gas fireplace, and the adjacent deck offers a serene spot for enjoying evening cocktails.
Indulge in delectable meals in the formal dining room or unwind with a cup of tea in the library/den, which boasts custom built-ins to elegantly showcase your cherished keepsakes. All floors offer vaulted ceilings and oversized windows with new Silhouette blinds.
Moving up to the upper 1st floor, step onto newly plush carpeting that complements the floor. The expansive Zen primary bedroom awaits, complete with an ensuite luxurious bathroom. It promotes a step-in shower, double vanities, a private lavatory, and a soothing soaking spa tub—perfect for unwinding. Conveniently located in the hallway, you'll find the laundry room along with two sunlit guest bedrooms. These bedrooms feature spacious closets and a gleaming full bathroom.
As you proceed to the upper 2nd floor, you'll be greeted by a contemporary loft with a full bathroom. This versatile space can easily be transformed into a fifth bedroom. The abundant windows allow sunshine to permeate the room, creating a quaint and quiet space for activities like yoga, meditation, or arts and crafts.
Conveniently located in the heart of Alexandria City, Cameron Station offers shuttle rides to the Van Dorn metro station, membership at Cameron Club which includes a fitness center, an Olympic pool, private dining at Indochen, and even a spa for your furry friend, Pawash. Residents can also enjoy the West End Farmers Market and visit local attractions such as Cameron Station Regional Park and the Old Town Alexandria Waterfront.
Come and live your dream in this vibrant community!
Location
State VA
County Alexandria City
Zoning CDD#9
Rooms
Main Level Bedrooms 1
Interior
Hot Water Natural Gas
Heating Forced Air
Cooling Central A/C
Fireplaces Number 2
Heat Source Natural Gas
Laundry Upper Floor, Dryer In Unit, Washer In Unit
Exterior
Exterior Feature Deck(s), Patio(s)
Garage Garage - Side Entry, Garage Door Opener
Garage Spaces 1.0
Waterfront N
Water Access N
Accessibility 2+ Access Exits, Level Entry - Main
Porch Deck(s), Patio(s)
Attached Garage 1
Total Parking Spaces 1
Garage Y
Building
Story 4
Foundation Concrete Perimeter
Sewer Public Sewer
Water Public
Architectural Style Contemporary, Colonial, Loft
Level or Stories 4
Additional Building Above Grade, Below Grade
New Construction N
Schools
School District Alexandria City Public Schools
Others
Senior Community No
Tax ID 50675340
Ownership Fee Simple
SqFt Source Assessor
Security Features Electric Alarm
Special Listing Condition Standard
Read Less Info
Want to know what your home might be worth? Contact us for a FREE valuation!

Our team is ready to help you sell your home for the highest possible price ASAP

Bought with Lindsay E. Curtis • Home Theory, LLC
GET MORE INFORMATION





