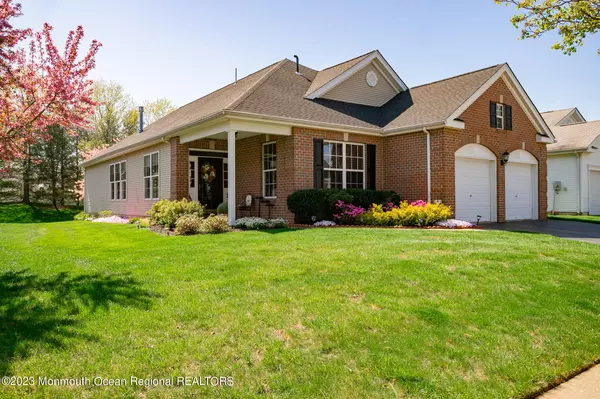For more information regarding the value of a property, please contact us for a free consultation.
Key Details
Sold Price $525,000
Property Type Single Family Home
Sub Type Adult Community
Listing Status Sold
Purchase Type For Sale
Square Footage 2,112 sqft
Price per Sqft $248
Municipality Upper Freehold (UPF)
Subdivision Four Seasons
MLS Listing ID 22311186
Sold Date 07/21/23
Style Ranch, Detached
Bedrooms 2
Full Baths 2
HOA Fees $390/mo
HOA Y/N Yes
Originating Board Monmouth Ocean Regional Multiple Listing Service
Year Built 2002
Annual Tax Amount $10,187
Tax Year 2022
Lot Size 6,969 Sqft
Acres 0.16
Property Description
Welcome to your dream home nestled in the luxurious adult community of Four Seasons at Upper Freehold . This stunning brick-front Captiva Ranch offers 2/3 BR & abundance of beauty and comfort. The hardwood floors flow seamlessly throughout most of the home, leading you to the tastefully appointed formal living room, formal dining room, and family room - all perfect for entertaining.
The updated eat-in kitchen with bay window, pantry closet, and stainless-steel appliances is a chef's dream. The Main Bedroom boasts custom California walk-in closets and a luxurious Main Bath with a sunken tub and stall shower w/seat.
Step outside and enjoy the serenity of a beautifully landscaped yard complete with paver patio and two gorgeous cherry blossom trees! The State-of-the-Art Clubhouse is eq with a Fitness Center, Indoor and Outdoor Pools, Bocce Courts, Shuffleboard, and a variety of clubs to join. Don't forget to take a look at the full-sized door in the attic to access the furnace!
This home is conveniently located near NJT X-7A, Route 195, and within an easy walk to the Historic Town of Allentown. Come and experience a life of luxury and comfort - you deserve it!
Location
State NJ
County Monmouth
Area Ellisdale
Direction From Ellisdaale Rd to Musket Dr,LEFT on Minuteman to #161 on Right Side
Interior
Interior Features Attic - Pull Down Stairs, Attic - Walk Up, Bay/Bow Window, Dec Molding, Sliding Door, Breakfast Bar, Recessed Lighting
Heating Forced Air
Cooling Central Air
Flooring Ceramic Tile, Wood, Engineered
Fireplaces Number 1
Fireplace Yes
Exterior
Exterior Feature Controlled Access, Patio, Tennis Court
Garage Paved, Double Wide Drive, Driveway, Direct Access, Storage
Garage Spaces 2.0
Pool Lap, Common, Fenced, Gunite, Heated, In Ground, Indoor, With Spa
Amenities Available Shuffleboard, Community Room, Common Access, Clubhouse, Common Area, Landscaping, Bocci
Waterfront No
Roof Type Shingle
Parking Type Paved, Double Wide Drive, Driveway, Direct Access, Storage
Garage Yes
Building
Story 1
Foundation Slab
Sewer Public Sewer
Architectural Style Ranch, Detached
Level or Stories 1
Structure Type Controlled Access, Patio, Tennis Court
New Construction No
Schools
Elementary Schools Newell Elementary
Middle Schools Stonebridge
High Schools Allentown
Others
Senior Community Yes
Tax ID 51-00047 03-00080
Pets Description Dogs OK, Cats OK
Read Less Info
Want to know what your home might be worth? Contact us for a FREE valuation!

Our team is ready to help you sell your home for the highest possible price ASAP

Bought with Coldwell Banker Realty
GET MORE INFORMATION





