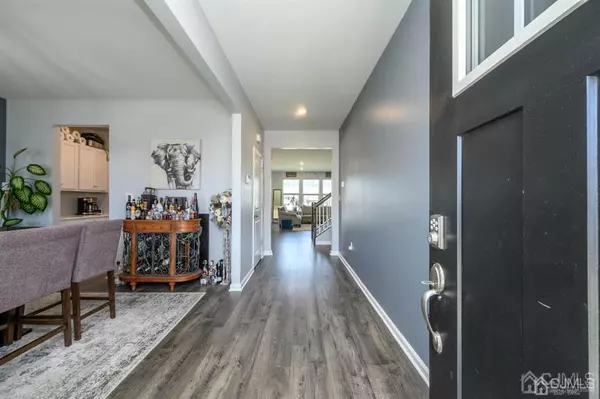For more information regarding the value of a property, please contact us for a free consultation.
Key Details
Sold Price $650,000
Property Type Single Family Home
Sub Type Single Family Residence
Listing Status Sold
Purchase Type For Sale
Square Footage 3,138 sqft
Price per Sqft $207
Subdivision Stafford Park
MLS Listing ID 2312914R
Sold Date 07/24/23
Style Colonial,Custom Home
Bedrooms 5
Full Baths 4
Originating Board CJMLS API
Year Built 2021
Annual Tax Amount $10,087
Tax Year 2022
Lot Size 7,840 Sqft
Acres 0.18
Lot Dimensions 130.00 x 60.00
Property Description
Dream Homes DO Exist! Stunning New Construction Colonial by D.R. Horton homes is sure to impress! Boasting 5 Beds, 4 Full Baths, and a contemporary open layout with modern luxuries all through, ready and waiting for you! Oversized 2 Car Garage, classic covered rocking chair porch and curb appeal give way to a spacious and sophisticated interior luxury flooring, recessed lighting and a cooling neutral palette that is easy to customize. Open Gourmet Eat-in-Kitchen offers sleek SS Appliances, center island with seating, luxe quartz counters, walk-in Pantry and sunsoaked Dinette space with slider to the yard. Formal Living rm and elegant Dining rm make entertaining a breeze. Main Full Bath + first floor Bedroom offer easy, accessible living. Upstairs, the 2nd Full Bath, convenient Laundry rm, large Bonus rm (great for an extra Bedroom, Family rm or Home Office!), along with the generously sized Bedrooms. Master Suite boasts it's own walk-in closet and ensuite bath with dual vanity + glass stall shower. Princess Suite has it's own attached Full Bath, too! Full Basement with storage can be finished off for even MORE living space! Huge Backyard is your blank canvas and fenced-in for your privacy. Situated in sought after Stafford Park, the premiere new home community in Manahawkin, NJ - just minutes from LBI and the GSPWY. Don't wait! Truly, a Move-in-Ready MUST SEE!!
Location
State NJ
County Ocean
Community Curbs, Sidewalks
Zoning BP
Rooms
Basement Full, Storage Space, Interior Entry, Utility Room
Dining Room Formal Dining Room
Kitchen Granite/Corian Countertops, Kitchen Island, Pantry, Eat-in Kitchen, Separate Dining Area
Interior
Interior Features Security System, 1 Bedroom, Entrance Foyer, Kitchen, Living Room, Bath Main, Dining Room, 4 Bedrooms, Attic, Bath Full, Bath Second, Bath Third, Other Room(s)
Heating Zoned, Forced Air
Cooling Central Air, Zoned
Flooring Carpet, Ceramic Tile, Vinyl-Linoleum, Wood
Fireplace false
Appliance Dishwasher, Disposal, Dryer, Gas Range/Oven, Microwave, Refrigerator, Washer, Gas Water Heater
Heat Source Natural Gas
Exterior
Exterior Feature Barbecue, Lawn Sprinklers, Open Porch(es), Curbs, Sidewalk, Fencing/Wall, Yard
Garage Spaces 2.0
Fence Fencing/Wall
Pool None
Community Features Curbs, Sidewalks
Utilities Available Electricity Connected, Natural Gas Connected
Roof Type Asphalt
Handicap Access Shower Seat, Stall Shower
Porch Porch
Parking Type 2 Car Width, Additional Parking, Asphalt, Garage, Attached, Oversized
Building
Lot Description Near Shopping, Level
Story 2
Sewer Public Sewer
Water Public
Architectural Style Colonial, Custom Home
Others
Senior Community no
Tax ID 31000250500010
Ownership Fee Simple
Security Features Security System
Energy Description Natural Gas
Read Less Info
Want to know what your home might be worth? Contact us for a FREE valuation!

Our team is ready to help you sell your home for the highest possible price ASAP

GET MORE INFORMATION





