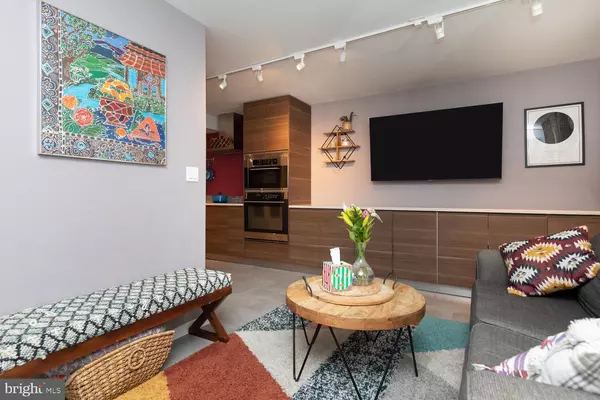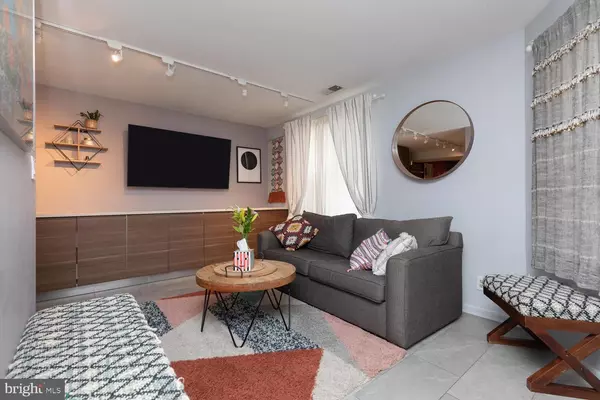For more information regarding the value of a property, please contact us for a free consultation.
Key Details
Sold Price $520,000
Property Type Townhouse
Sub Type End of Row/Townhouse
Listing Status Sold
Purchase Type For Sale
Square Footage 1,462 sqft
Price per Sqft $355
Subdivision Hawthorne
MLS Listing ID PAPH2246872
Sold Date 07/21/23
Style Contemporary
Bedrooms 3
Full Baths 2
HOA Fees $8/ann
HOA Y/N Y
Abv Grd Liv Area 1,462
Originating Board BRIGHT
Year Built 1983
Annual Tax Amount $7,577
Tax Year 2022
Lot Dimensions 23.00 x 57.00
Property Description
Tucked on a small, quiet street in an ultimately walkable location near all of life's necessities, this 2-story extra wide renovated home offers 3-bedrooms, 2 full baths and the possibility of parking for owner occupants. Enter into the primary living space with handsome tile heated and zoned floors throughout. The living room unfolds to your right with a designer credenza built-in which flows into the custom modern kitchen along the East wall. The stunning kitchen if full of goodies such as a pantry, double ovens, induction cook top and quartz countertop. A dining room overlooks a quiet garden with street access down a private walkway and a wonderful, dedicated storage space for tools and patio furniture. The first floor is completed by numerous large closets, a custom full bath with walk-in shower, utilities and a coat closet. A wooden staircase leads to the second floor with new, hardwood flooring throughout, another custom full bath with walk-in shower, a laundry closet with a full-sized washer and dryer, plus a comfortable main bedroom and two more well-proportioned bedrooms with great closet space. A pull-down staircase provides additional storage. Located a 1/2 block below 12th and South, this home is a walker's paradise with easy access to shopping, multiple grocery stores, public transportation, cultural treasures, and a million restaurants and coffee shops. You will be hard pressed to find another home with this much style. convenience and possible parking for this price. (Be sure to read the attached documents for more parking details)
Location
State PA
County Philadelphia
Area 19147 (19147)
Zoning RM1
Direction South
Interior
Hot Water Electric
Heating Heat Pump - Electric BackUp, Radiant
Cooling Central A/C
Flooring Ceramic Tile, Hardwood
Fireplace N
Heat Source Electric
Exterior
Waterfront N
Water Access N
Roof Type Flat
Accessibility Flooring Mod, Other Bath Mod
Parking Type Other
Garage N
Building
Story 2
Foundation Slab
Sewer Public Sewer
Water Public
Architectural Style Contemporary
Level or Stories 2
Additional Building Above Grade, Below Grade
New Construction N
Schools
Elementary Schools Jackson Andrew
Middle Schools Jackson Andrew
High Schools Horace Furness
School District The School District Of Philadelphia
Others
Pets Allowed Y
HOA Fee Include Parking Fee
Senior Community No
Tax ID 023173540
Ownership Other
Acceptable Financing Cash, Conventional, FHA
Listing Terms Cash, Conventional, FHA
Financing Cash,Conventional,FHA
Special Listing Condition Standard
Pets Description No Pet Restrictions
Read Less Info
Want to know what your home might be worth? Contact us for a FREE valuation!

Our team is ready to help you sell your home for the highest possible price ASAP

Bought with Danielle Cassidy • Compass RE
GET MORE INFORMATION





