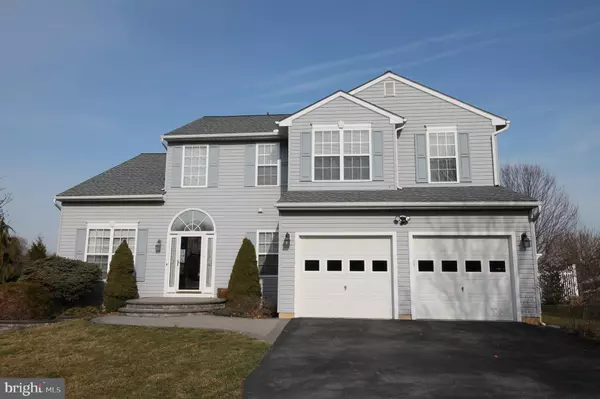For more information regarding the value of a property, please contact us for a free consultation.
Key Details
Sold Price $385,000
Property Type Single Family Home
Sub Type Detached
Listing Status Sold
Purchase Type For Sale
Square Footage 2,176 sqft
Price per Sqft $176
Subdivision Locksley Glen
MLS Listing ID PACT2045964
Sold Date 07/28/23
Style Colonial
Bedrooms 4
Full Baths 2
Half Baths 1
HOA Fees $12/ann
HOA Y/N Y
Abv Grd Liv Area 2,176
Originating Board BRIGHT
Year Built 1999
Annual Tax Amount $6,349
Tax Year 2023
Lot Size 0.590 Acres
Acres 0.59
Lot Dimensions 0.00 x 0.00
Property Description
This 4 Bedroom, 2.5 Bath home located in Locksley Genn has low HOA fees, public water and public sewer.
Nice exterior paver entry steps open to a mosaic slate entryway. The first floor has an easy flow floor plan with butterfly stairs, formal living room and dining room to the left that opens to eat-in kitchen with easy access to back deck. The family room is to the right of the kitchen and features a gas fireplace with nice views of the back yard. Garage access to the kitchen and powder room complete the first floor. Upstairs Master Bedroom has 2 walk- in closets with closet organizers, 4-piece bath with double vanity, jetted tub and separate shower.
Down the hall is 3 more Bedrooms, a hall bath and laundry room.
The back deck is oversized, back yard is very spacious, flat and fenced with lots of mature plantings.
Full basement is unfinished with lots of storage. 2 car garage, storage shed.
Location
State PA
County Chester
Area East Nottingham Twp (10369)
Zoning RESIDENTIAL
Rooms
Basement Full, Interior Access, Unfinished
Interior
Hot Water Electric
Heating Forced Air, Programmable Thermostat
Cooling Central A/C
Fireplaces Number 1
Fireplace Y
Heat Source Natural Gas
Laundry Has Laundry, Upper Floor
Exterior
Garage Garage - Front Entry, Inside Access
Garage Spaces 2.0
Waterfront N
Water Access N
Accessibility None
Parking Type Attached Garage, Driveway, On Street
Attached Garage 2
Total Parking Spaces 2
Garage Y
Building
Story 2
Foundation Block
Sewer Public Sewer
Water Public
Architectural Style Colonial
Level or Stories 2
Additional Building Above Grade, Below Grade
New Construction N
Schools
School District Oxford Area
Others
Senior Community No
Tax ID 69-06 -0467.0200
Ownership Fee Simple
SqFt Source Assessor
Acceptable Financing Cash, Conventional, FHA, USDA, VA
Listing Terms Cash, Conventional, FHA, USDA, VA
Financing Cash,Conventional,FHA,USDA,VA
Special Listing Condition Standard
Read Less Info
Want to know what your home might be worth? Contact us for a FREE valuation!

Our team is ready to help you sell your home for the highest possible price ASAP

Bought with Sandy Collins • Berkshire Hathaway HomeServices Homesale Realty
GET MORE INFORMATION





