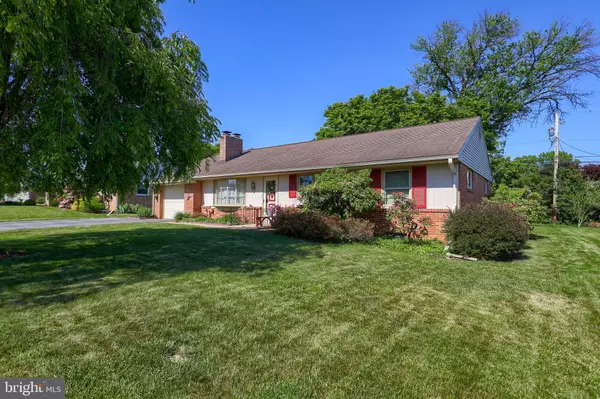For more information regarding the value of a property, please contact us for a free consultation.
Key Details
Sold Price $380,000
Property Type Single Family Home
Sub Type Detached
Listing Status Sold
Purchase Type For Sale
Square Footage 2,446 sqft
Price per Sqft $155
Subdivision Highland Acres
MLS Listing ID PALA2035174
Sold Date 07/21/23
Style Ranch/Rambler
Bedrooms 3
Full Baths 1
Half Baths 1
HOA Y/N N
Abv Grd Liv Area 1,886
Originating Board BRIGHT
Year Built 1962
Annual Tax Amount $4,117
Tax Year 2022
Lot Size 10,454 Sqft
Acres 0.24
Lot Dimensions 0.00 x 0.00
Property Description
You'll love this three-bedroom, 1886 square foot mid-century beauty. From the gorgeous original hardwood floors to the updated bathroom, you will find these attributes a pure delight!
This home's main feature is the great room which will make you and your guests feel right at home with a vaulted ceiling and lots of natural light. The lawn is well maintained, and the deck and shady backyard will be fun in the warm summer seasons. Enjoy the extra space of a partially finished basement too! A must see because this rancher is in a lovely setting and won't last long! Convenient to major highways, shopping, schools, and healthcare.
Location
State PA
County Lancaster
Area East Lampeter Twp (10531)
Zoning RESIDENCIAL
Rooms
Other Rooms Great Room
Basement Heated, Interior Access
Main Level Bedrooms 3
Interior
Interior Features Formal/Separate Dining Room, Built-Ins, Ceiling Fan(s), Entry Level Bedroom, Kitchen - Eat-In, Recessed Lighting, Skylight(s), Wood Floors
Hot Water Natural Gas
Heating Baseboard - Hot Water
Cooling Central A/C
Flooring Hardwood, Laminated, Carpet
Fireplaces Number 2
Fireplaces Type Stone, Wood, Gas/Propane
Equipment Dishwasher, Dryer, Washer
Furnishings No
Fireplace Y
Appliance Dishwasher, Dryer, Washer
Heat Source Natural Gas
Laundry Main Floor
Exterior
Exterior Feature Deck(s)
Garage Garage Door Opener
Garage Spaces 5.0
Waterfront N
Water Access N
Roof Type Asphalt
Accessibility Level Entry - Main
Porch Deck(s)
Parking Type Attached Garage, Driveway, Off Street, On Street
Attached Garage 1
Total Parking Spaces 5
Garage Y
Building
Lot Description Level
Story 1
Foundation Block
Sewer Public Sewer
Water Public
Architectural Style Ranch/Rambler
Level or Stories 1
Additional Building Above Grade, Below Grade
Structure Type Vaulted Ceilings
New Construction N
Schools
Elementary Schools J. E. Fritz
High Schools Conestoga Valley
School District Conestoga Valley
Others
Senior Community No
Tax ID 310-53751-0-0000
Ownership Fee Simple
SqFt Source Assessor
Special Listing Condition Standard
Read Less Info
Want to know what your home might be worth? Contact us for a FREE valuation!

Our team is ready to help you sell your home for the highest possible price ASAP

Bought with Julie M. Diener • RE/MAX Evolved
GET MORE INFORMATION





