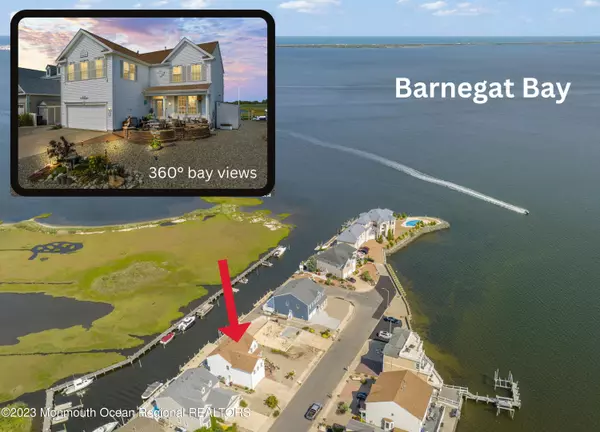For more information regarding the value of a property, please contact us for a free consultation.
Key Details
Sold Price $910,000
Property Type Single Family Home
Sub Type Single Family Residence
Listing Status Sold
Purchase Type For Sale
Square Footage 2,600 sqft
Price per Sqft $350
Municipality Berkeley (BER)
Subdivision Berkeley Shores
MLS Listing ID 22315719
Sold Date 07/21/23
Style Custom,Colonial
Bedrooms 4
Full Baths 2
Half Baths 1
HOA Y/N No
Originating Board Monmouth Ocean Regional Multiple Listing Service
Year Built 2000
Annual Tax Amount $11,271
Tax Year 2022
Lot Size 6,098 Sqft
Acres 0.14
Lot Dimensions 60 x 100
Property Description
Your new beginning welcomes you to this waterfront custom colonial home w/ easy access to the Barnegat Bay, a boater's dream! This home offers 4 bedrooms & a bonus room perfect for an office, craft room, game room, additional guest room & more! Enjoy the convenience of the open floor plan which features a professionally designed kitchen boasting numerous upgrades, high-end Viking appliances including a 6-burner gas stove w/ an oven, a combo microwave & electric convection oven, electric warming oven, additional electric oven, refrigerated prep drawers, a built-in fridge/freezer, & a beverage center. Additional features include custom soft close cabinetry w/ low-voltage under-cabinet lighting, a reverse osmosis water filtration & a second sink. Andersen windows & sliding doors in both the kitchen & family room invite natural light & stunning bay views! The family room is complete w/ a gas fireplace. Wake up to unobstructed bay views in the luxurious owner's suite which includes double vanity sinks & tremendous walk-in closet. The property includes a vinyl deck supported by pilings w/ storage space underneath offering a perfect spot to enjoy the outdoors. A lighted dock w/ pilings, equipped w/ a timer for the lights & a newer vinyl bulkhead by Borel enables easy access to the water. Outside, a front patio w/ a wall & built-in low-voltage lighting adds to the property's curb appeal. An XL Sunestra remote awning w/ a wind sensor provides shade and protection as well as a winter cover for added protection. This home features a heated 2-car heated garage w/ cabinets and workspace, 2-zone heating & newer 2-zone AC, newer water heater, Timberline roof w/ rubber & ice shield, partial flooring in attic & many more upgraded amenities. Unpack and move into this luxurious Jersey Shore living experience, combining beautiful design, top-of-the-line amenities, & waterfront living w/ stunning bay views. Close proximity to major roadways, beaches, shopping, restaurants & more! Call to see this today!
Location
State NJ
County Ocean
Area Bayville
Direction RT 9 to Ocean Gate Dr to Veeder Ln to Bayview Ave to Bowsprit Dr.
Interior
Interior Features Bay/Bow Window, Bonus Room, Dec Molding, Sliding Door, Breakfast Bar, Recessed Lighting
Heating Natural Gas, Forced Air, 2 Zoned Heat
Cooling Central Air, 2 Zoned AC
Flooring Ceramic Tile, Wood, Other
Fireplaces Number 1
Fireplace Yes
Exterior
Exterior Feature Deck, Dock, Outdoor Lighting, Shed, Storage, Lighting
Garage Double Wide Drive, Driveway, Direct Access
Garage Spaces 2.0
Waterfront Yes
Waterfront Description Bayview,Lagoon
Roof Type Timberline
Parking Type Double Wide Drive, Driveway, Direct Access
Garage Yes
Building
Lot Description Dead End Street, Lagoon
Story 2
Foundation Slab
Sewer Public Sewer
Architectural Style Custom, Colonial
Level or Stories 2
Structure Type Deck,Dock,Outdoor Lighting,Shed,Storage,Lighting
New Construction No
Schools
Middle Schools Central Reg Middle
Others
Senior Community None
Tax ID 06-01219-03-00012
Read Less Info
Want to know what your home might be worth? Contact us for a FREE valuation!

Our team is ready to help you sell your home for the highest possible price ASAP

Bought with Keller Williams Shore Properties
GET MORE INFORMATION





